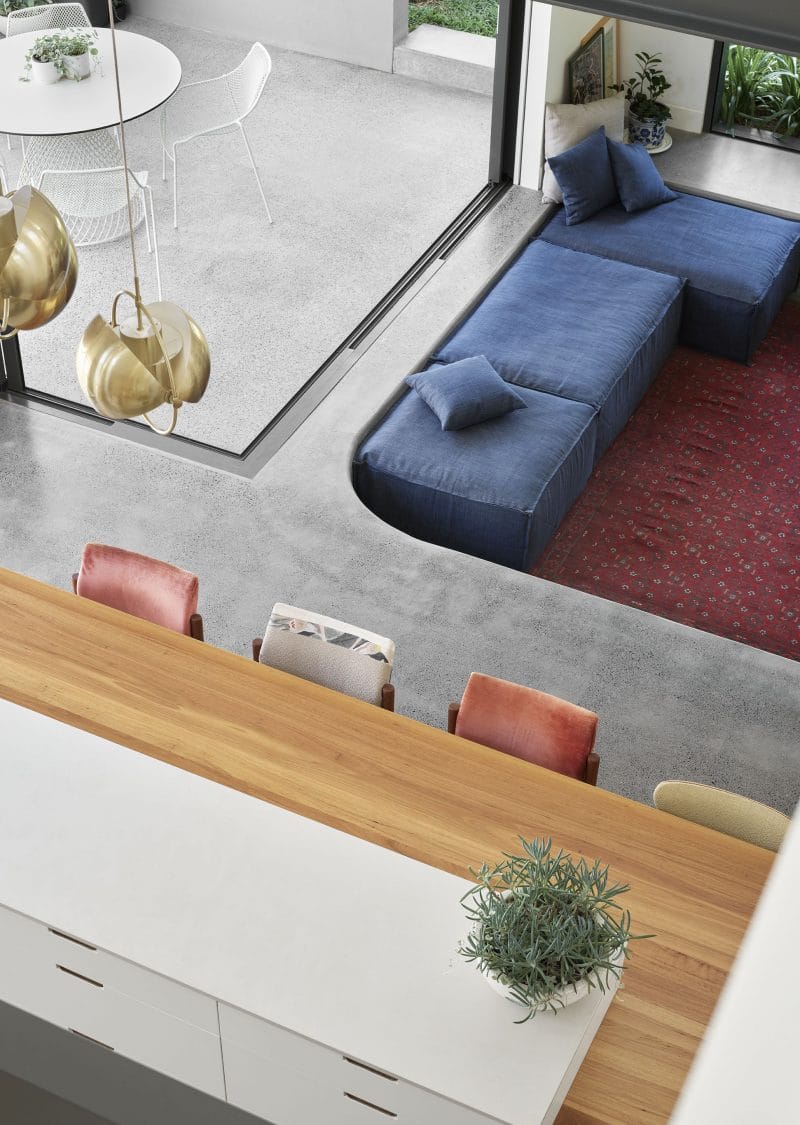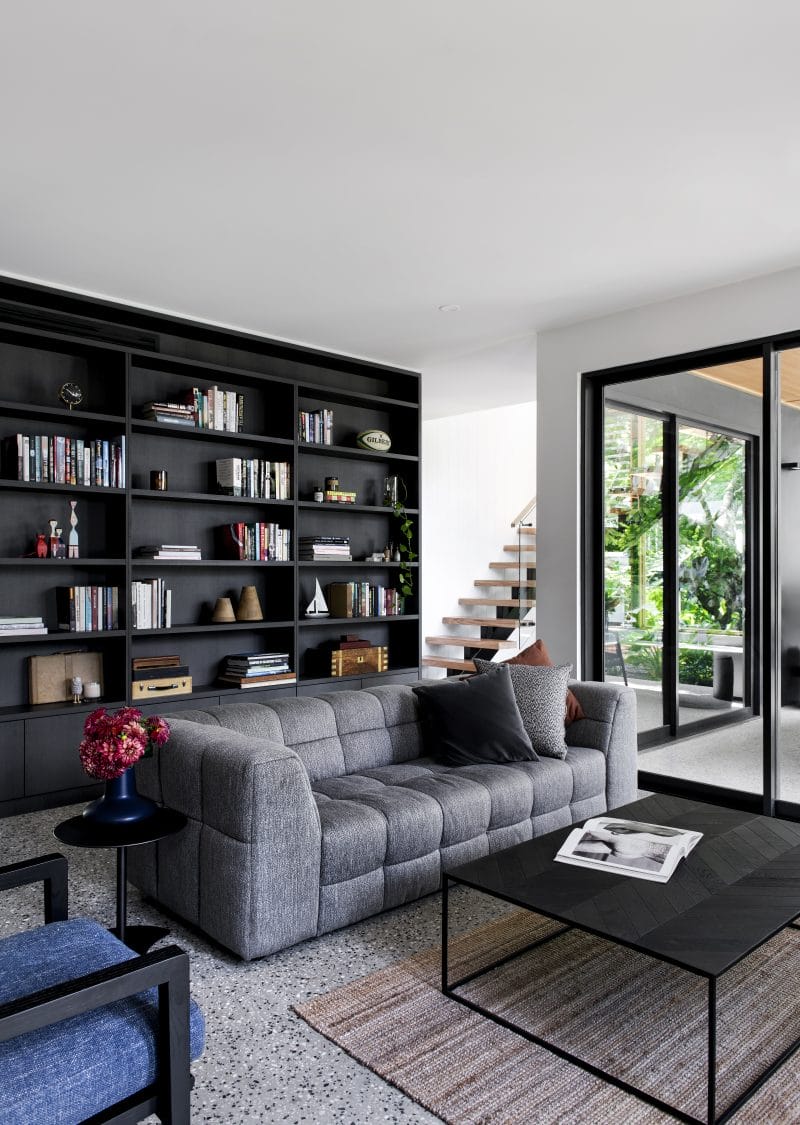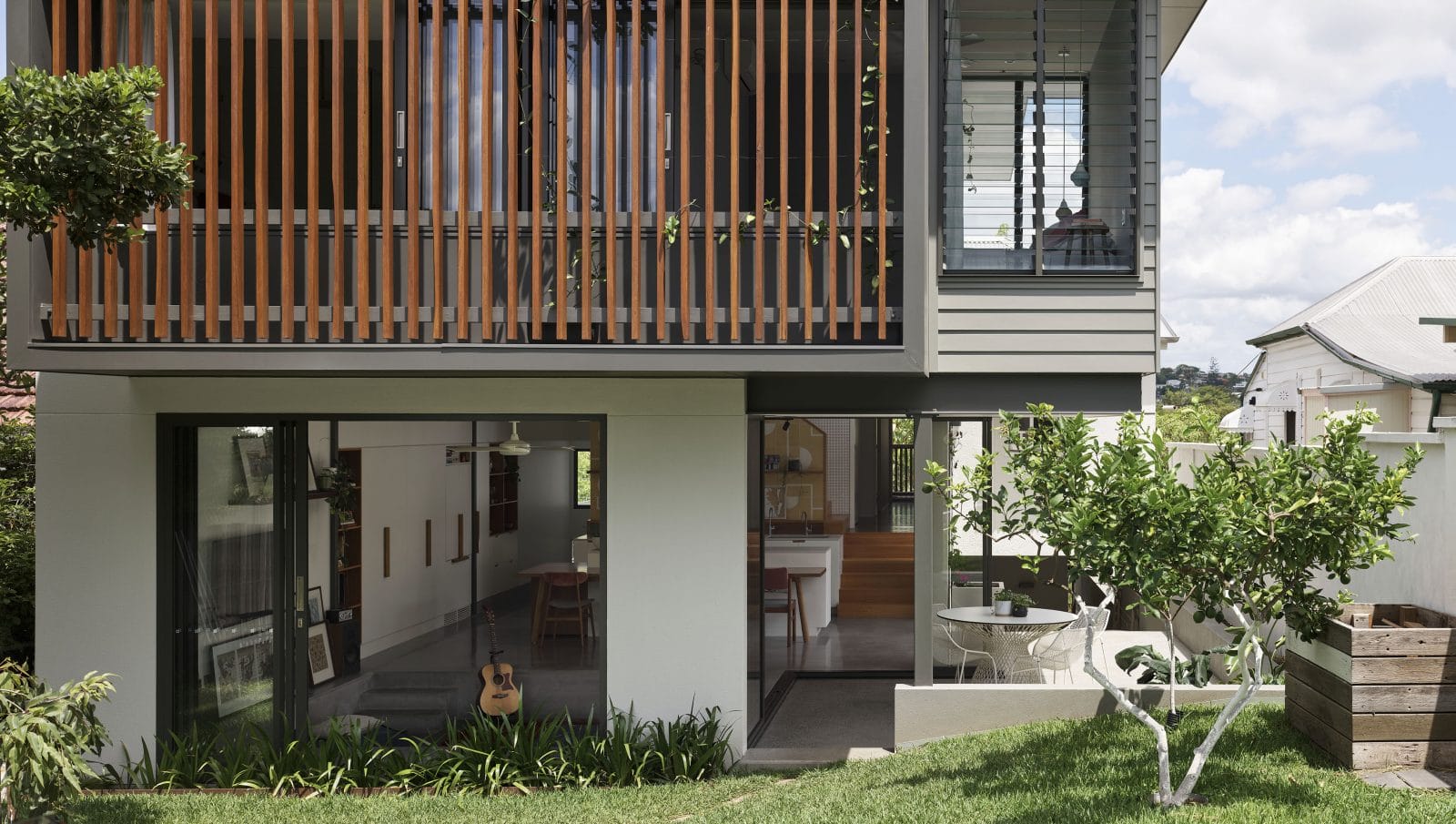WHY we advocate for building smaller and smarter
It’s easy to think that going large will solve all of your problems, but this is far from the truth. We often tell our clients that building smaller and smarter does not need to be a compromise, and in fact it can enhance the quality of space.
The things that speak to everyone’s souls are light, ventilation, shelter and, here in south-east Queensland, a connection to the outdoors. A home designed to be ‘just right’ doesn’t have redundant areas where the dust bunnies collect – but rather, it is intimate, hugs you and borrows views and light from the outdoors to create dynamic spaces that feel open.
Hardworking joinery, simple circulation and smarter service zones mean that your forever home can be smaller in some areas, making room for larger living spaces or even extended outdoor living that doubles as one large living area (Bramble Bachie Pad is one of our favourite examples of seamless indoor-outdoor living!).
The golden rule of any well designed home is this: be choosy where you spend your money. AKA pick your heroes!
You may not be able to have all the things, but the things you do have are bloody beautiful and will bring you a whole lot of joy! (In fact, having too many heroes in your home can mean they are competing for attention, lessening their overall impact.) Going smaller allows you to apply a higher square metre rate across your home, rather than stretching it across a larger floor area.


But what about the future?
This doesn’t mean you can’t go larger one day! Future-proofing your home by considering a master plan is something we are very passionate about, as we understand our lifestyles and lifecycles are forever changing. We can design your home in two stages, or develop our design to create opportunities for future extensions. Who said your home can’t adapt with you?!
Here is what to think about when building smaller, well considered spaces:
1. You can create a quality finish
Our cost management strategies bring money to the forefront of every conversation. If you go smaller, you can actually have those beautiful $200/m2 feature tiles and splurge on your kitchen and ensuite, rather than spreading that $200/m2 thinly across say 5 bathrooms (3 of which will barely get used). The result is a beautiful custom finish you will love, rather than something more standard.
2. Your home gives back to the neighbourhood
There is nothing more delightful than turning into a street and seeing a beautiful little gem that brings joy to the neighbourhood. On the other hand, we have all had the experience of driving past an overbearing house that stands out like a sore thumb and wondering – how the heck did that get approved?! That’s why the permanency of a home and its impact on the street and neighbourhood matters.
Not only is your home going to impact your life, it will also impact those around you. Your home can be the thoughtful and inspiring piece of architecture that inspires others to build well, even if it isn’t the biggest in the street.
3. You reduce your carbon footprint
An efficiently designed home can have a lower carbon footprint. This is because you use less building materials in construction and you can afford better quality materials (which means they aren’t heading for landfill in 10 years’ time). Smaller spaces also require less energy for heating and cooling.
That is all before we have even begun to consider the passive design opportunities of your home. By designing a home to suit its environment, you get spaces that breathe, are well ventilated and take advantage of natural daylighting. This means you spend less on air conditioning, lighting and heating.
4. Less cleaning
Need we say anymore? Think of all the time and money spent on cleaning that could be saved and put into your build budget! Going smaller means less surface area to clean – we rest our case!

5 things you could afford by going smaller
These are the top things we rate higher than room to swing a cat:
- More volume throughout two-storey homes to create playful, vibrant spaces (see examples of this in The Wrapped Bungalow in GTMadhouse)
- Better quality fixtures and fittings that will last and look beautiful as well
- Higher quality insulation and linings, creating a home that is more comfortable all year round
- Great windows and doors that look oh-so-nice (and slide oh-so-well)
- More custom joinery so your home has the perfect spot to display and store everything!
So what we are trying to say is that going smaller means a more comfortable life thanks to better heating and cooling, ample storage, beautiful heroes throughout the home, and better quality finishes that will require less maintenance.
Want to know if this is achievable in your spaces? Book in for a free chat and we can discuss your opportunities to build smarter within your budget.