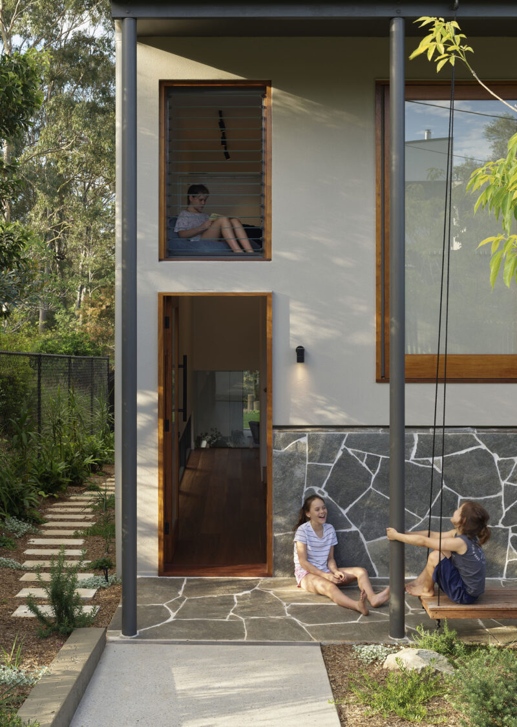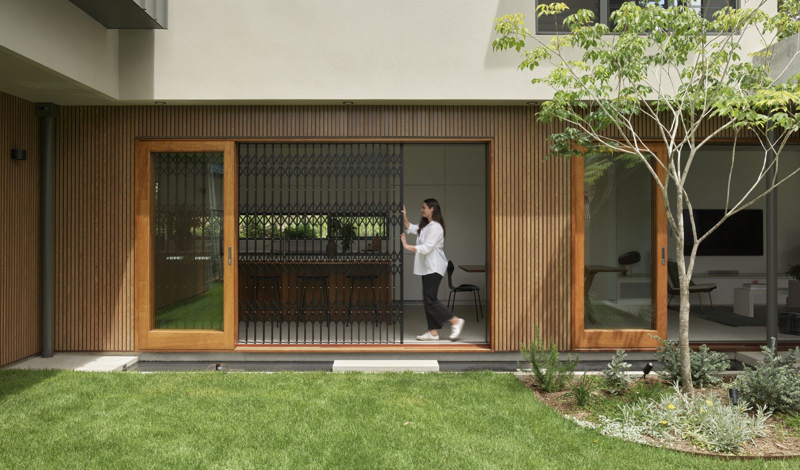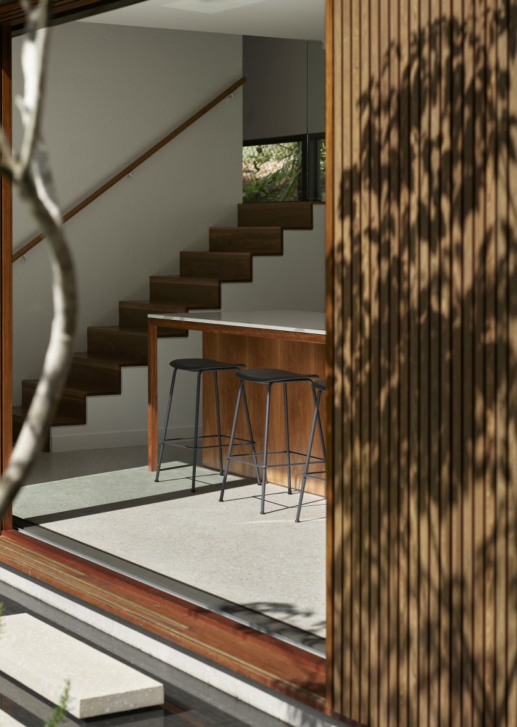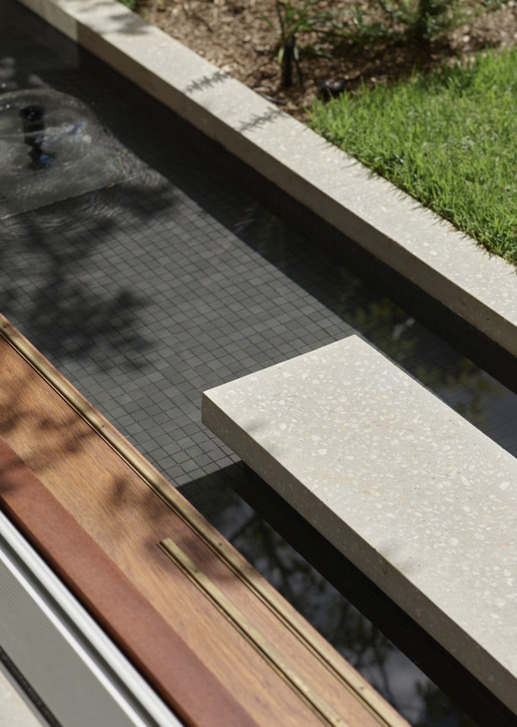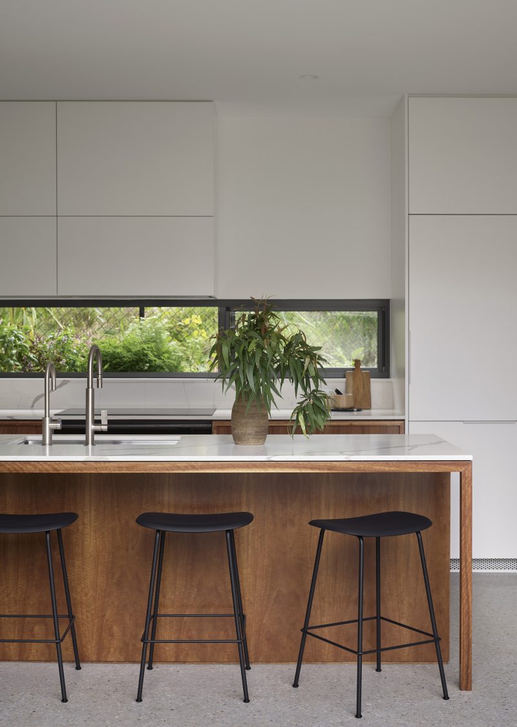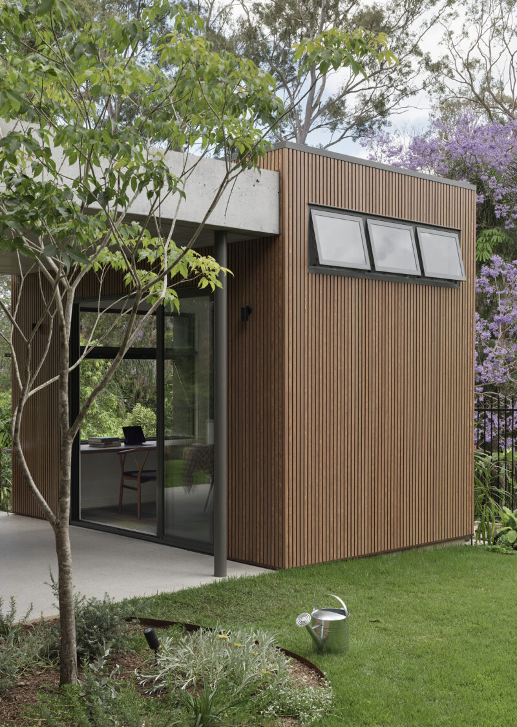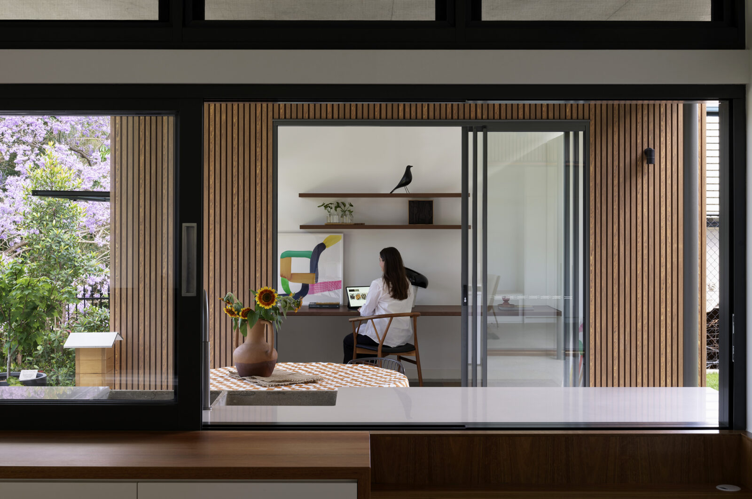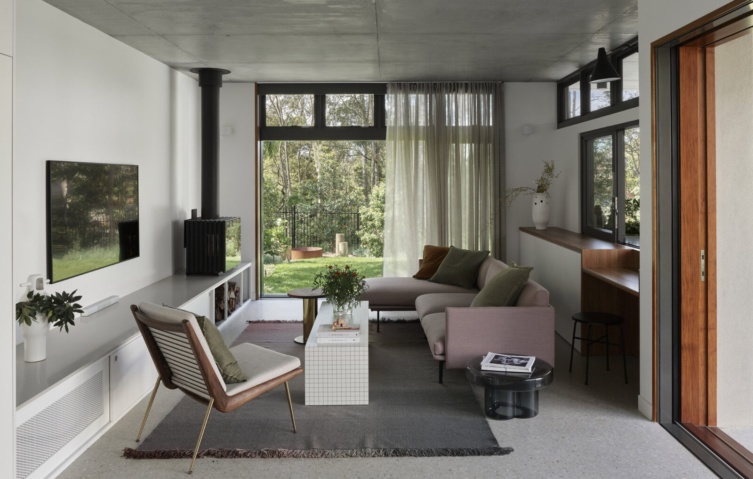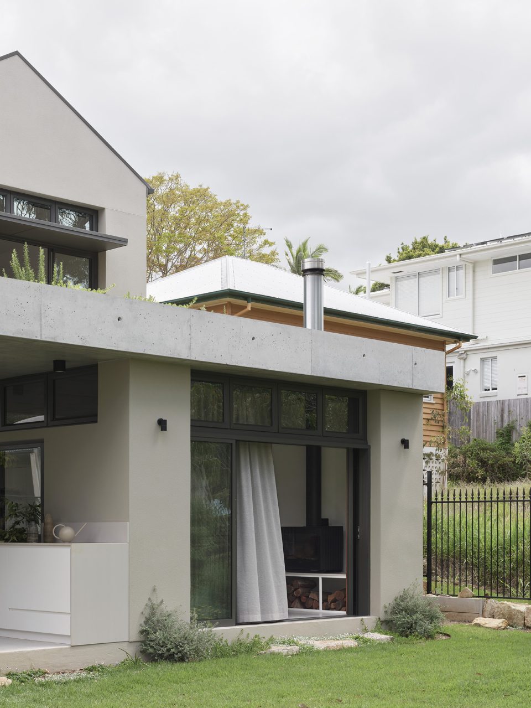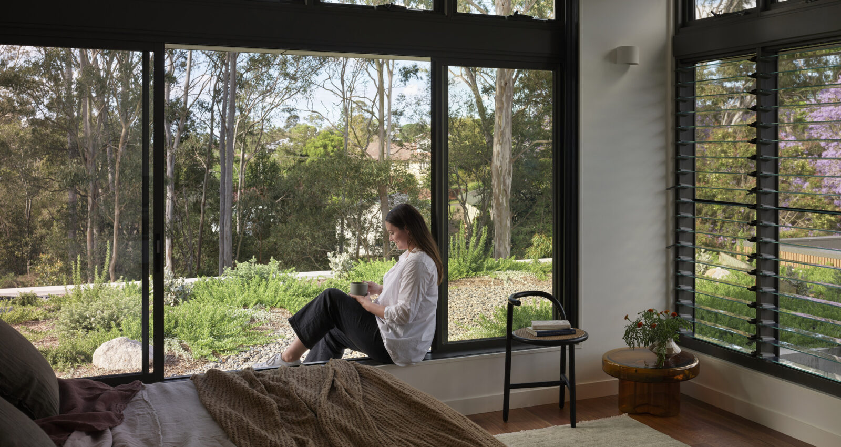Castle House
From the green roof you can walk out to from the master bedroom to a secret children’s tunnel linking two bedrooms, this project was all about rethinking the ways we engage with space. The clients brought plenty of ideas to the table (the tunnel was the kids’ request), giving us plenty of inspiration to make Castle House a true representation of this fun-loving young family.
The key aspect of the brief was grounding the home into the sloped site in order to create a flush connection with the garden. This idea stemmed from the project’s loose inspiration of Scottish castles the family had enjoyed while living in Edinburgh. This aesthetic wasn’t a literal one, so we adapted it by designing a home that sits heavily on the land – as opposed to the raised, lightweight structures that typify the Brisbane suburbs – and by using materials such as stone, concrete and render.
The internal courtyard is also reminiscent of internal castle grounds, but its purpose is not merely to fulfil an aesthetic brief. The courtyard lets internal living spaces breathe and, importantly, allows the family to feel together even when they’re not using the same space. Through the sightlines created by the courtyard, the family can see one another whether they’re in the stand-alone office, kitchen, living area or outside. The courtyard also means that the side access required for the family’s vintage car does not sacrifice liveable outdoor space.
Throughout, small details create memorable moments in the day – a sentimental stained glass window brings coloured light into the master bedroom, the green roof is the preferred spot for a morning cuppa and a half-height void above the entry is a hidden kids’ play area. Making every space work hard was critical for this project, because the priority was investing in a high level of finish that will wear well. So rather than maximising footprint, we sought ways to make each space fit for purpose so the budget could cover high-grade finishes.
And because this is a true forever home, accessibility considerations including flush thresholds, wide corridors and provisions for a future lift were incorporated into the design. This ensures the clients can continue to enjoy living here well into their twilight years.
Location
Yuggera & Turrbal Country
TarragindiBuilder
Petro Builders
Year Completed
2021
Published
House & Garden
Landscape Architect
Green Care Project
Photography
Toby Scott
Videography
Alanna McTiernen
Styling
Bindy Ward
