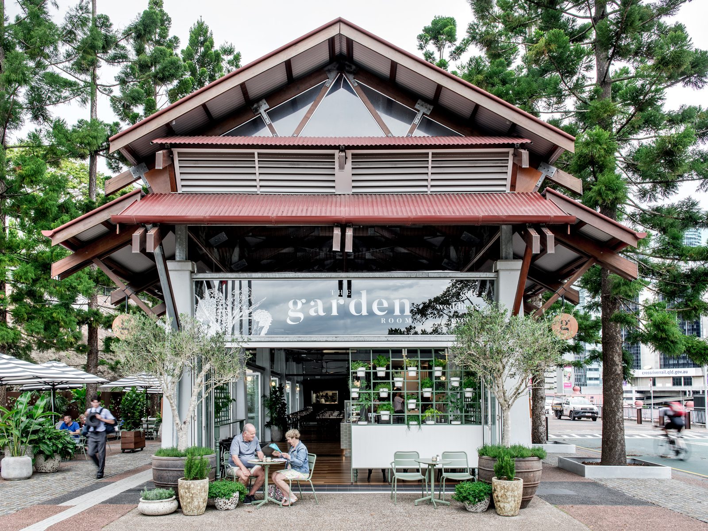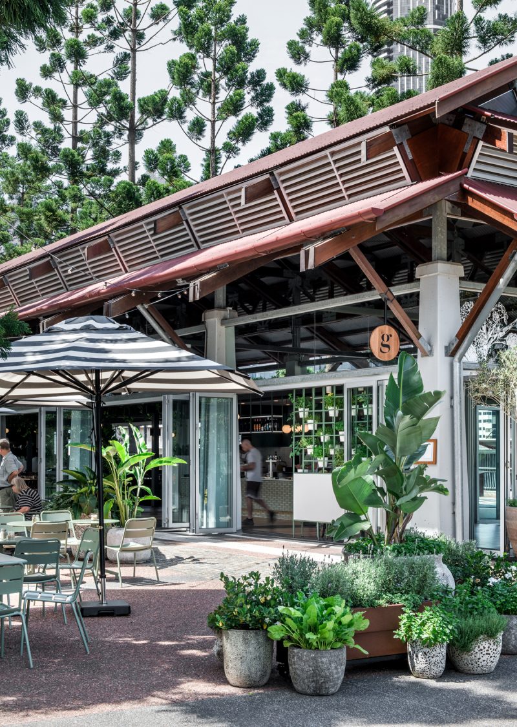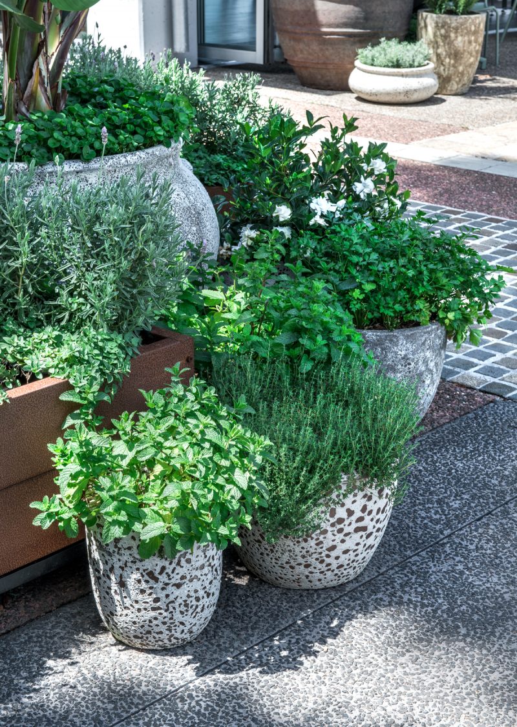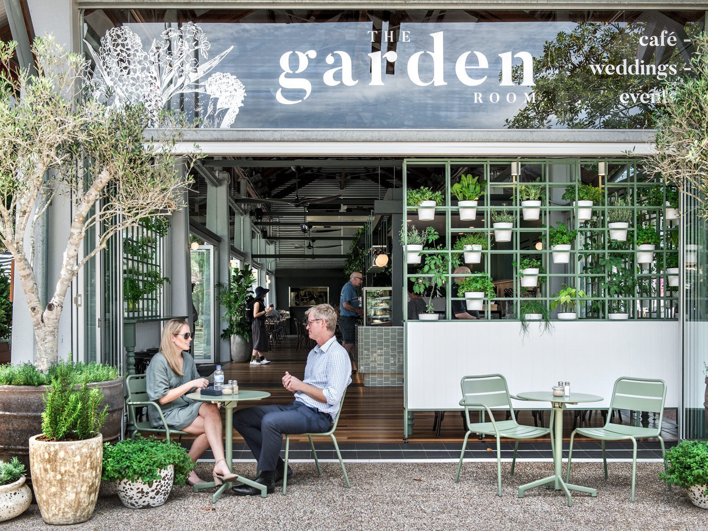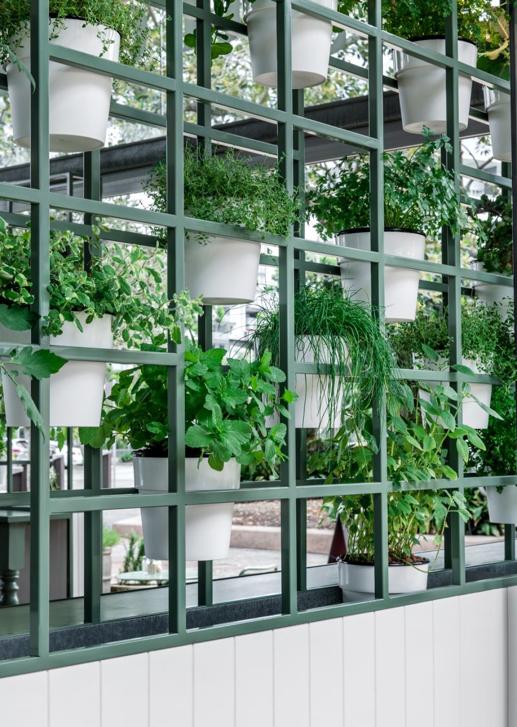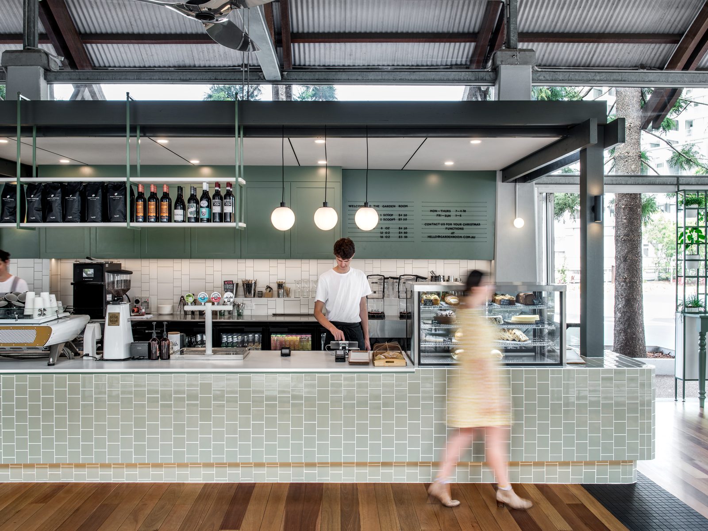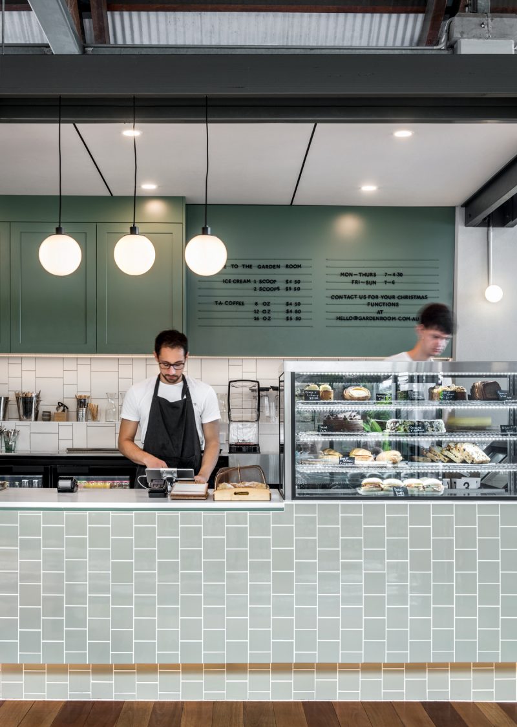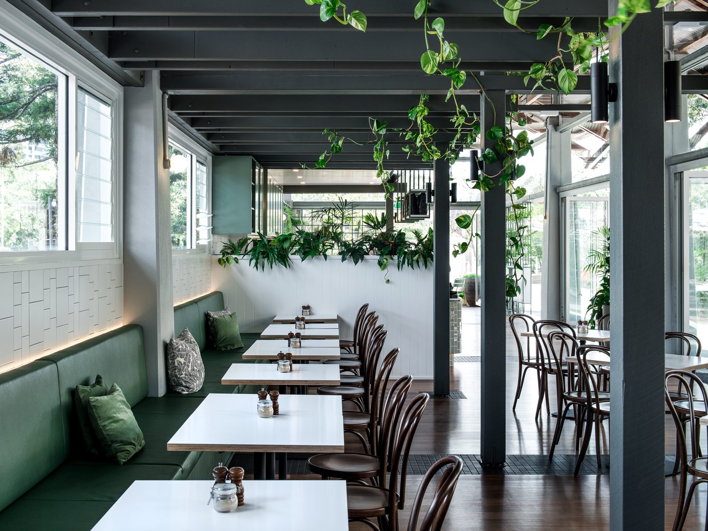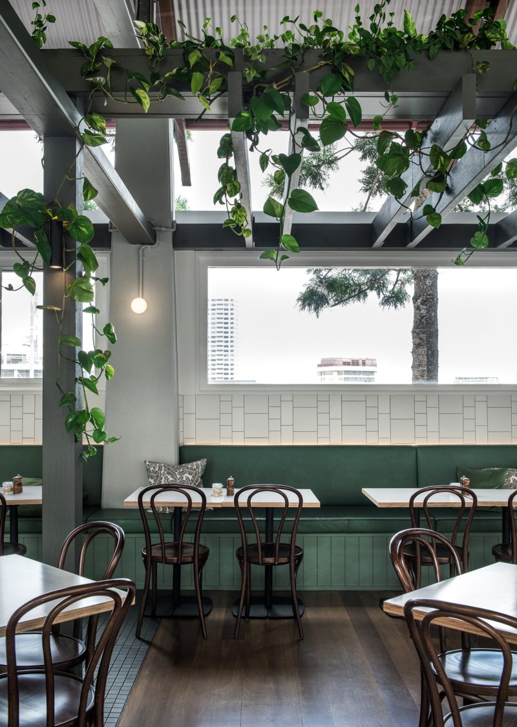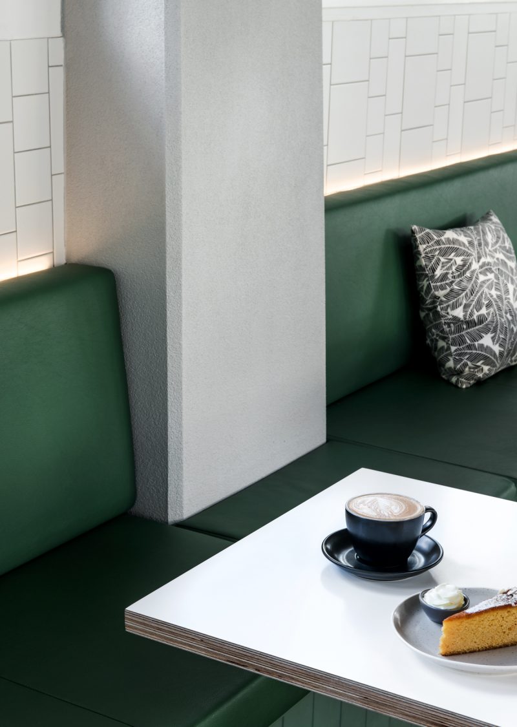The Garden Room
When four hospitality veterans open a new venue, they think big. The Garden Room is a restaurant in Roma Street Parkland, and our brief was to create an urban restaurant that engages with its verdant surrounds and caters to a diverse market of commuters, tourists and locals.
The restaurant is located in a narrow, voluminous building with a road and train station on one side, and cliffs on the other. To transform this space, we applied two design strategies.
Firstly, we reduced the cavernous feel of the interior by diverting the aspect of the space to the garden outside. A landscaped trellis and built-in seating were installed on one side of the restaurant to block the road and train, and high windows above the bench seating frame views of the city skyline.
Secondly, we positioned a new bar towards the cliff face. This creates a welcoming entry, connects with the relaxed outdoor dining space under the cliffs and improves workflow by bringing service to the front of the building. For the interiors, a simple yet luxe green-on-green palette adds warmth and contemporary texture that complements the restaurant’s leafy aspect.
We supported the client from their tender submission right through to construction… and the coffee keeps us coming back now the restaurant is open.
Recognition is given to strategic design work conducted by Phorm architecture + design with the Parklands prior to our engagement.
-
Location
Yuggera & Turrbal Country
Roma Street Parklands -
Client
City Parklands & Table of Four
-
Builder
Pagewood Projects
-
Year Completed
2019
-
Design Time
3 months
-
Build Time
9 weeks
-
Value per m2
1,700
-
Photography
Cathy Schusler
