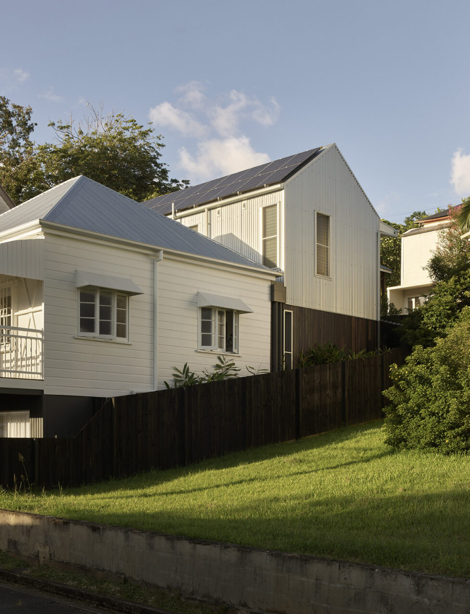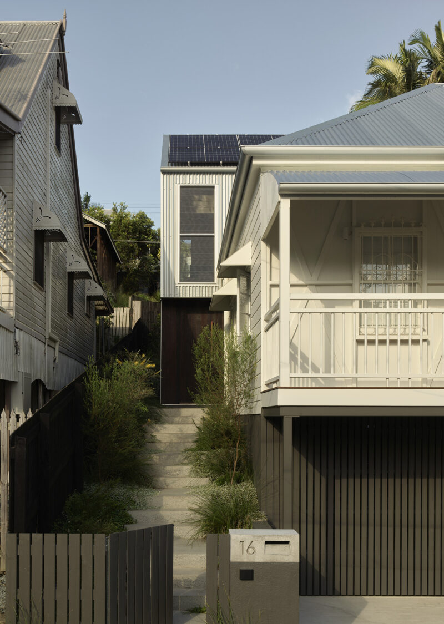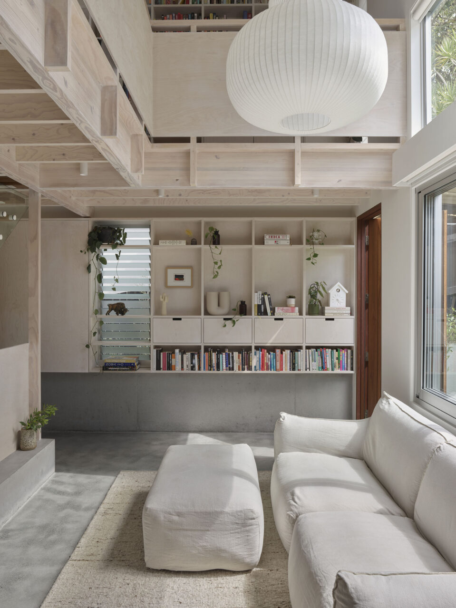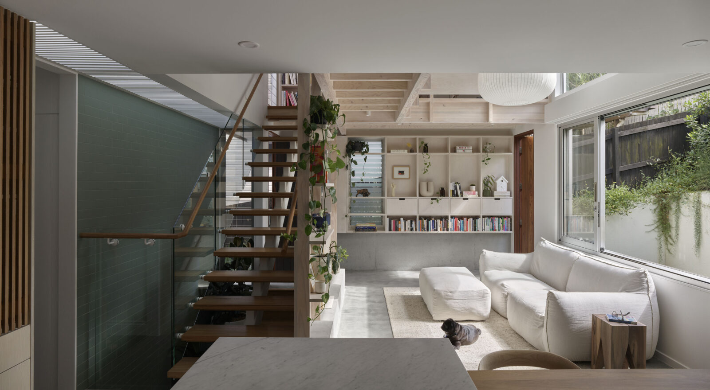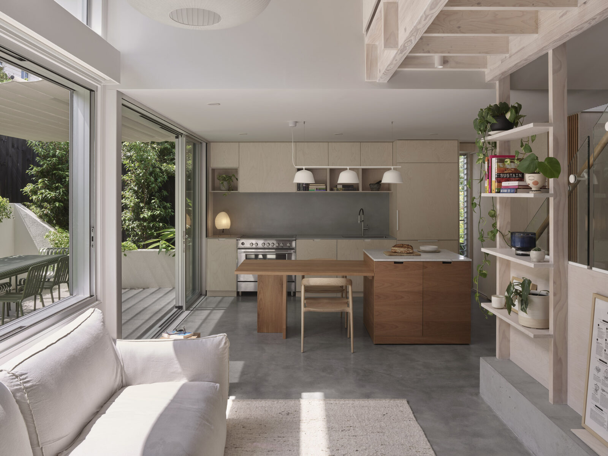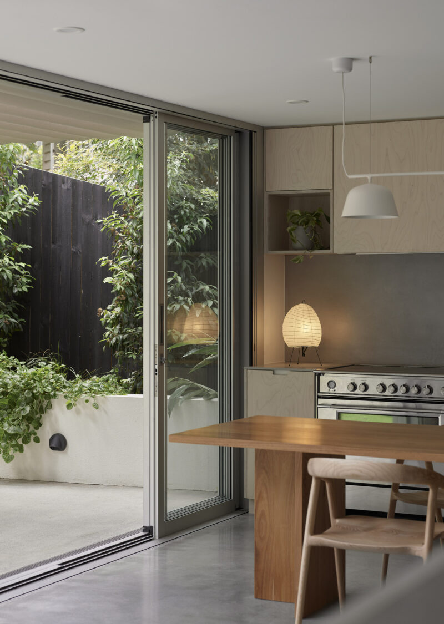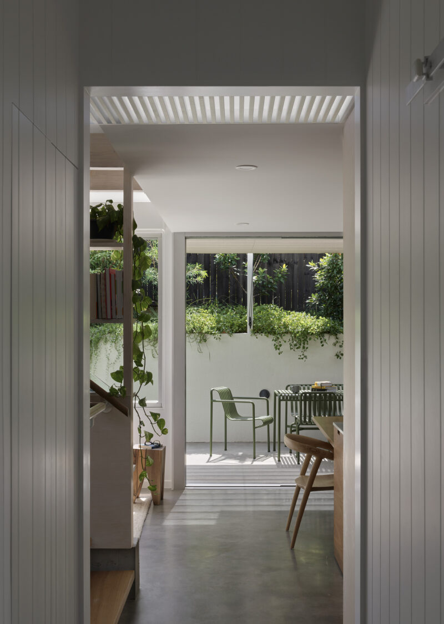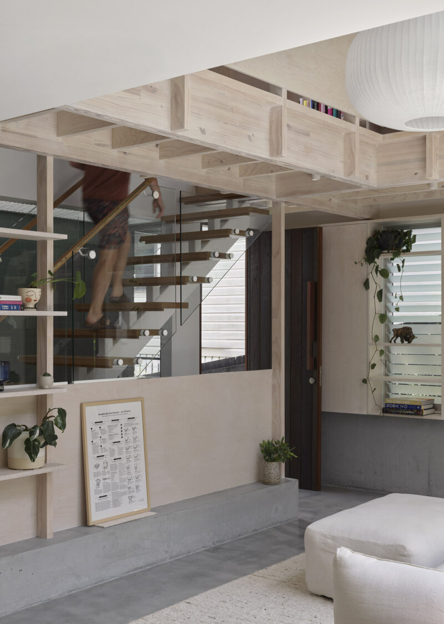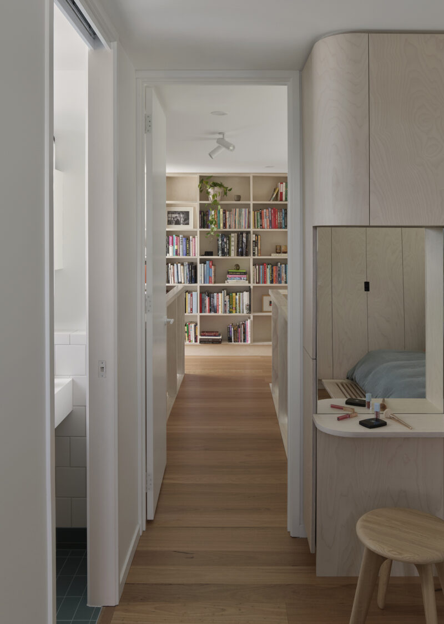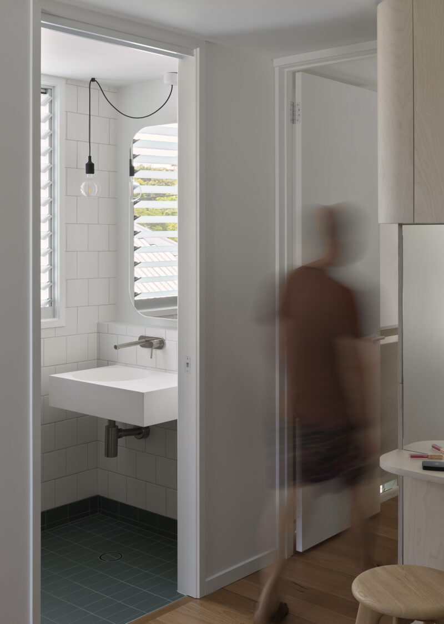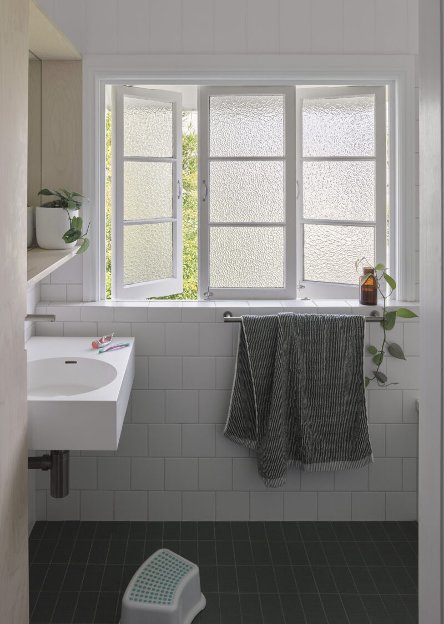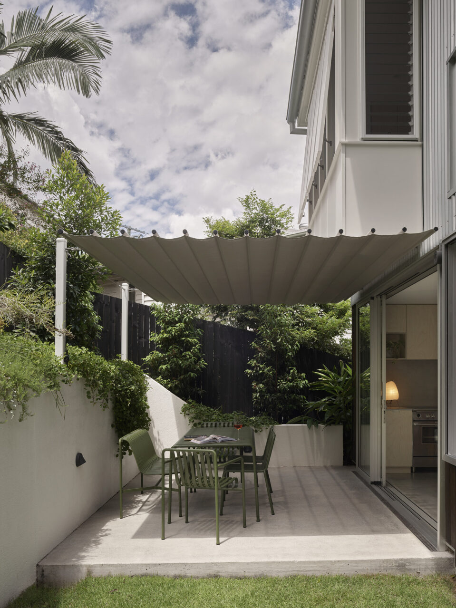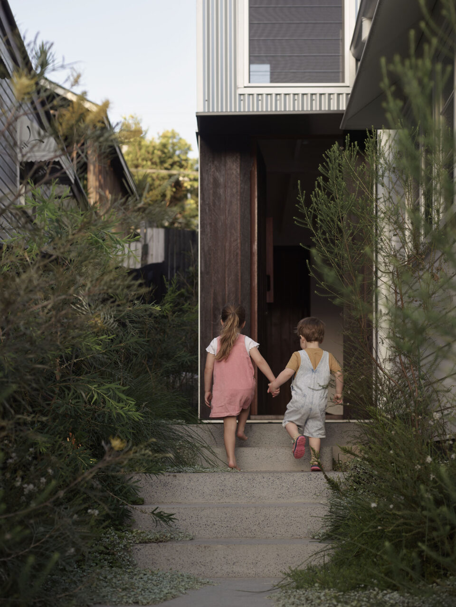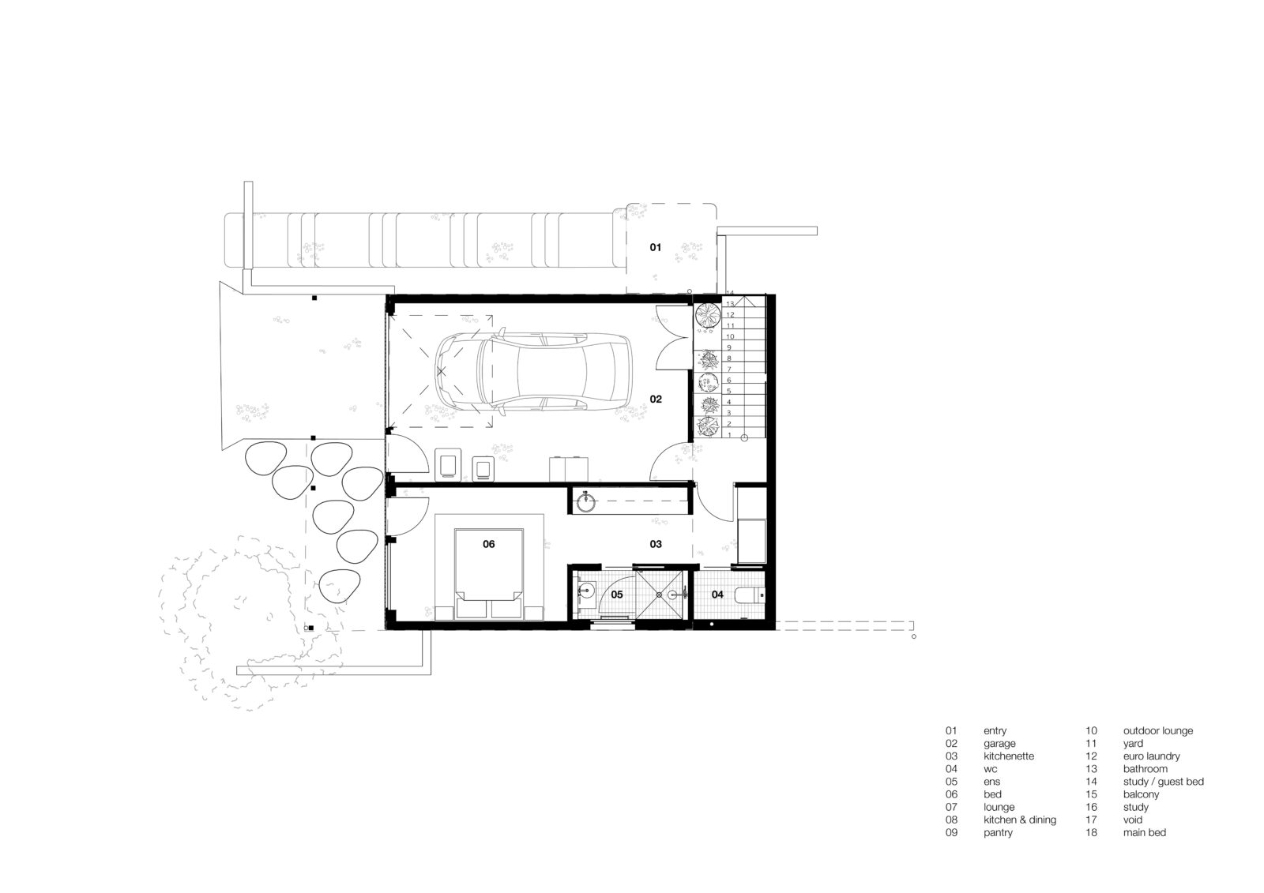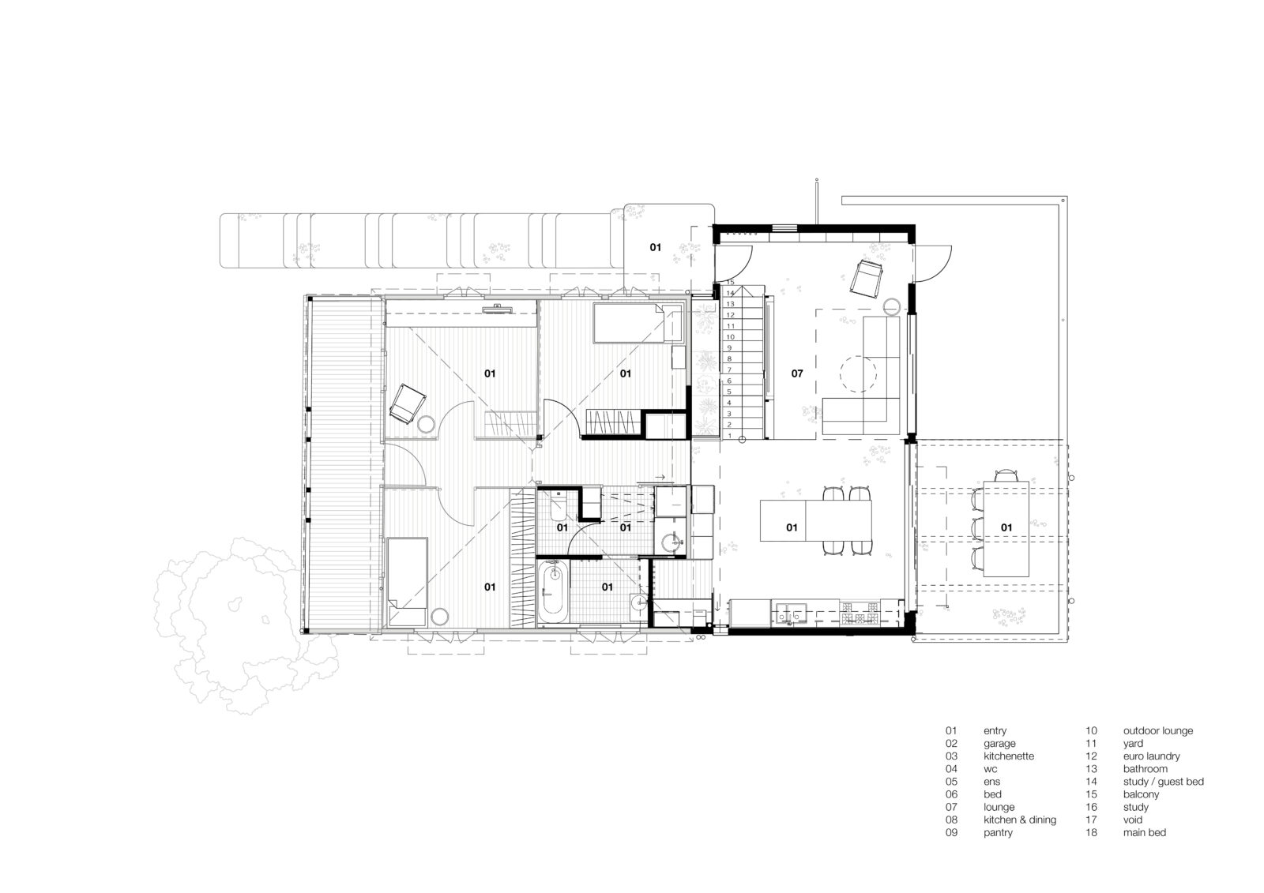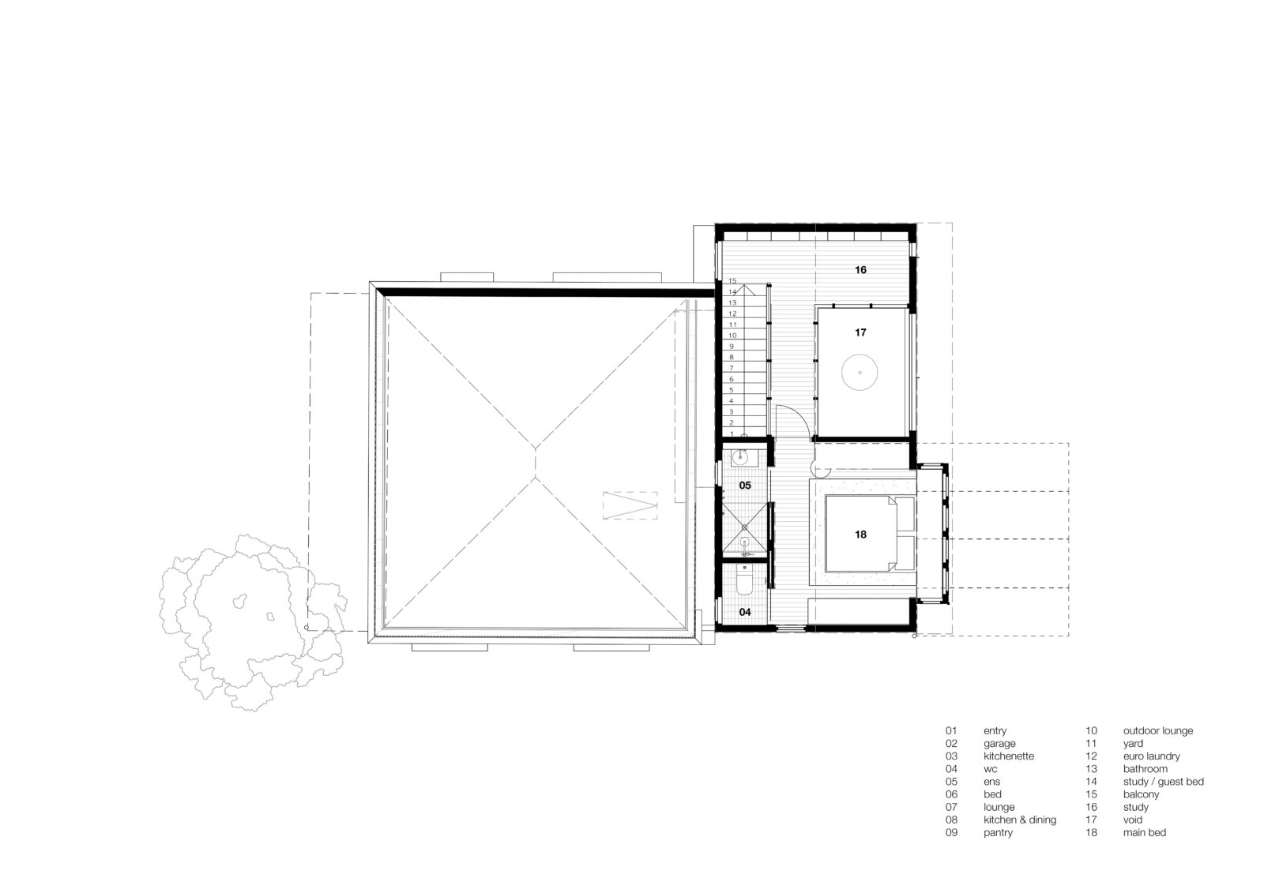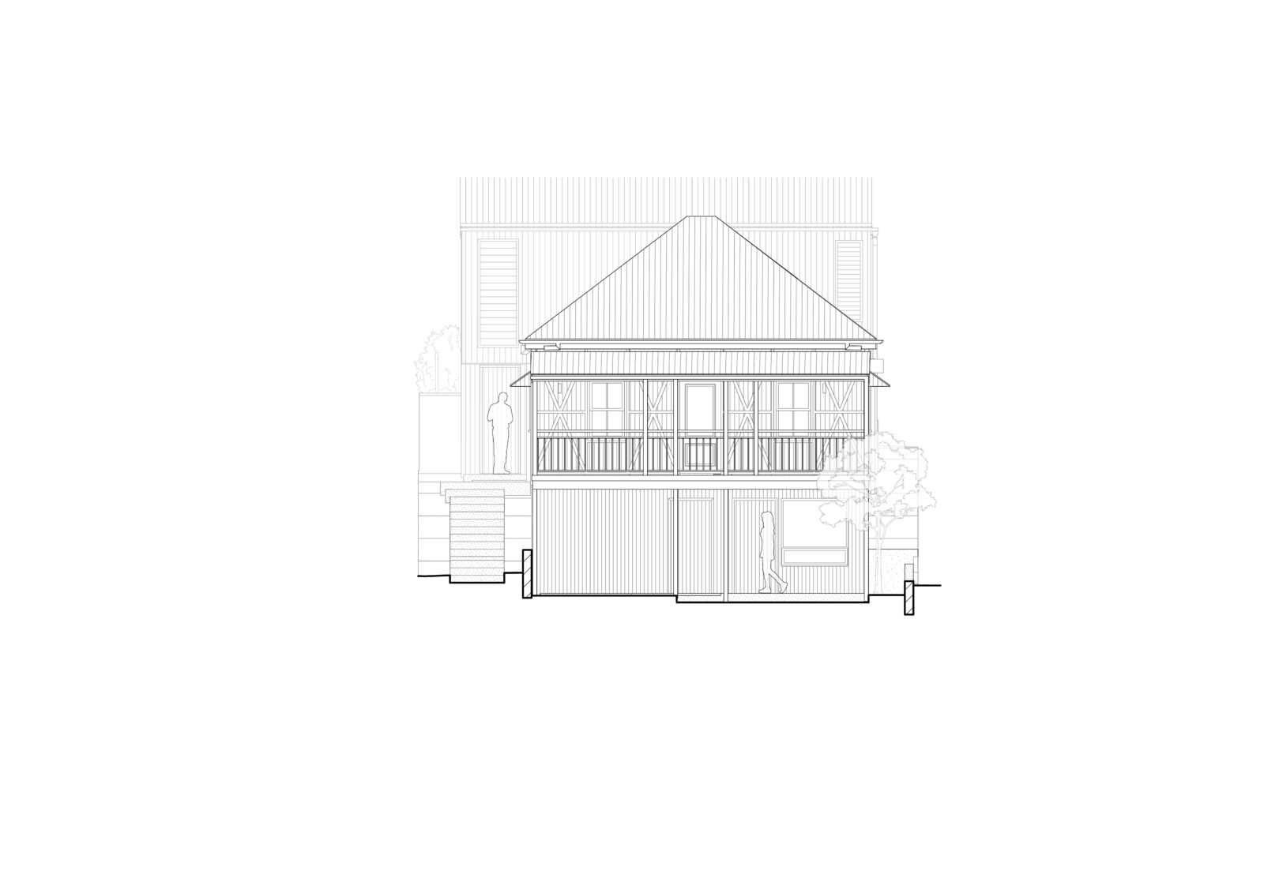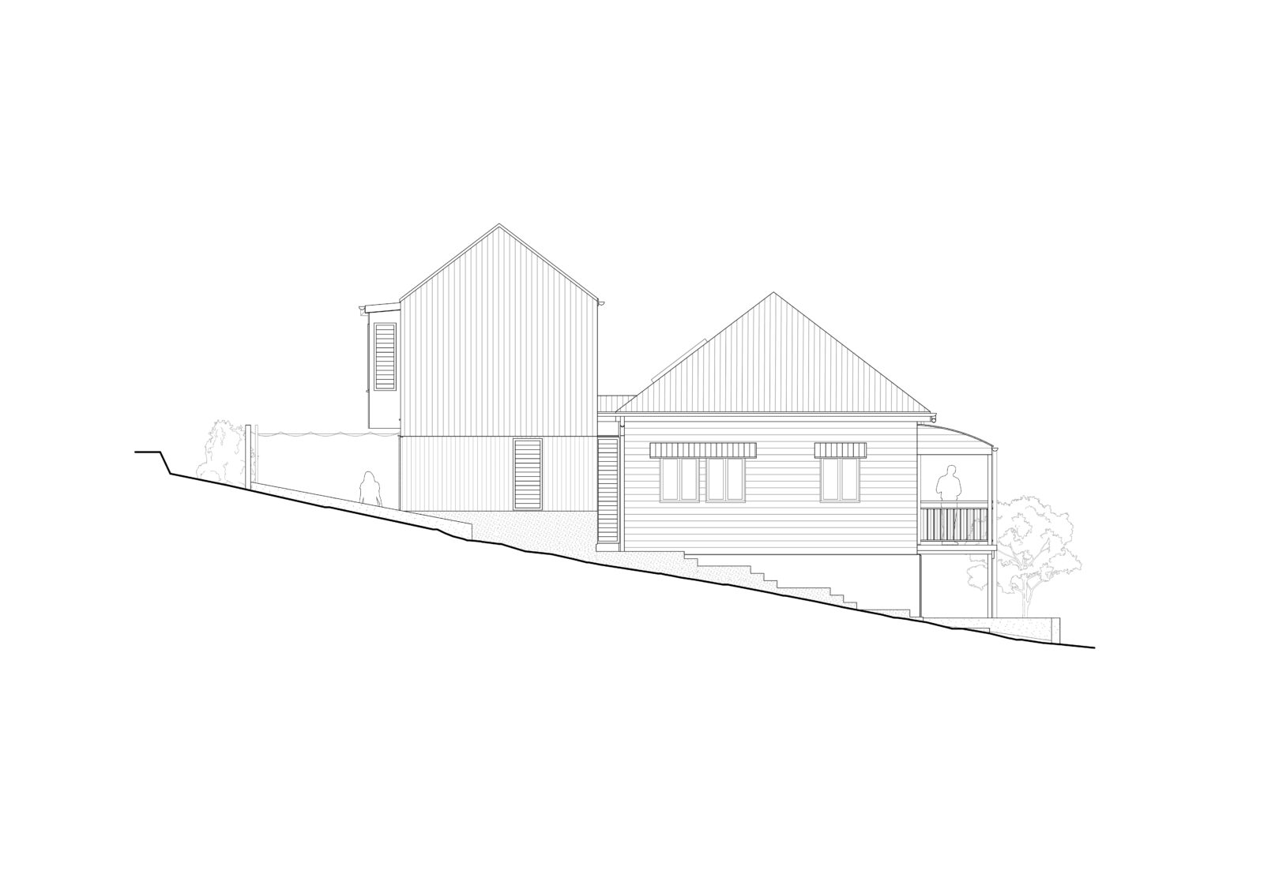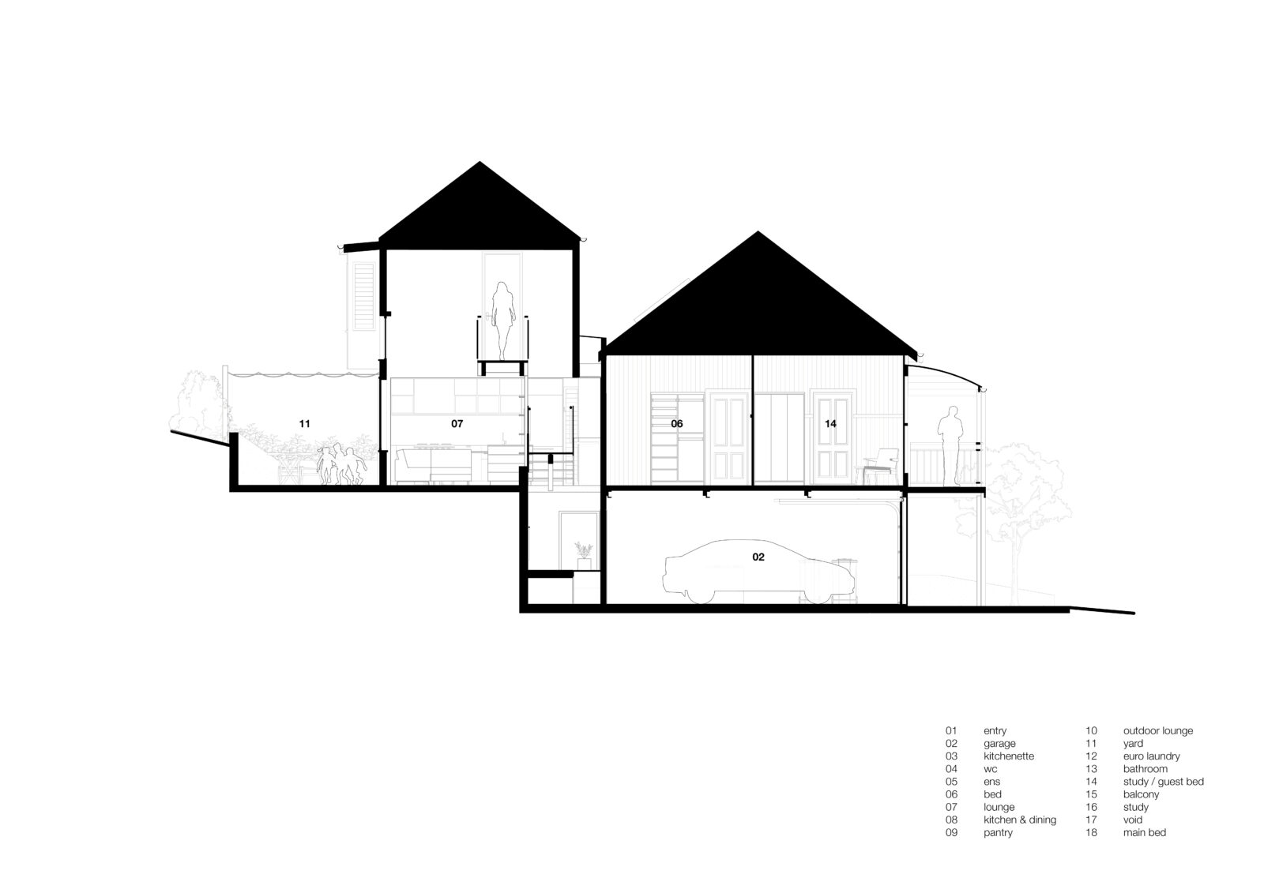Tighty Whitey House
Set on a steep, compact site in inner-city Brisbane, the project challenges conventional notions of scale, privacy, and density, offering intelligent and stylish solutions for contemporary family living.
The original workers’ cottage is retained and restored, sitting confidently at the street’s edge with a kerbside garden and low fence that foster neighbourly interaction. A new side entry allows the cottage to function as a private retreat, with guests guided along a garden path to the social heart of the home located at the rear.
The home is thoughtfully scaled to support both family life and entertaining, while subtly increasing density to provide the space the family needs.
Internally, the reconfigured cottage accommodates three secondary bedrooms, while car parking and a granny flat are discretely tucked beneath. A contemporary rear addition is the heart of the home, housing the kitchen and living areas, embracing verticality over excess. A lofted parents’ retreat sits above, with custom joinery and layered spatial planning ensuring each space feels both generous and purposeful.
A northeast-facing courtyard extends the living area outdoors, offering flexible shade and privacy through considered landscape design and green boundaries which soften the urban edge while framing curated views.
Tighty Whitey demonstrates how clever, context-responsive architecture can support family life, foster community connection, and make the most of every square metre.
-
Location
Yuggera & Turrbal Country
Kelvin Grove -
Year Completed
2024
-
Published
The Design Files
-
Awards
2025 Shortlist Houses Awards
-
Builder
Petro Builders
-
Photography
Toby Scott
-
Landscape Designer
Greencare
-
Landscape Install
Edenscapes
