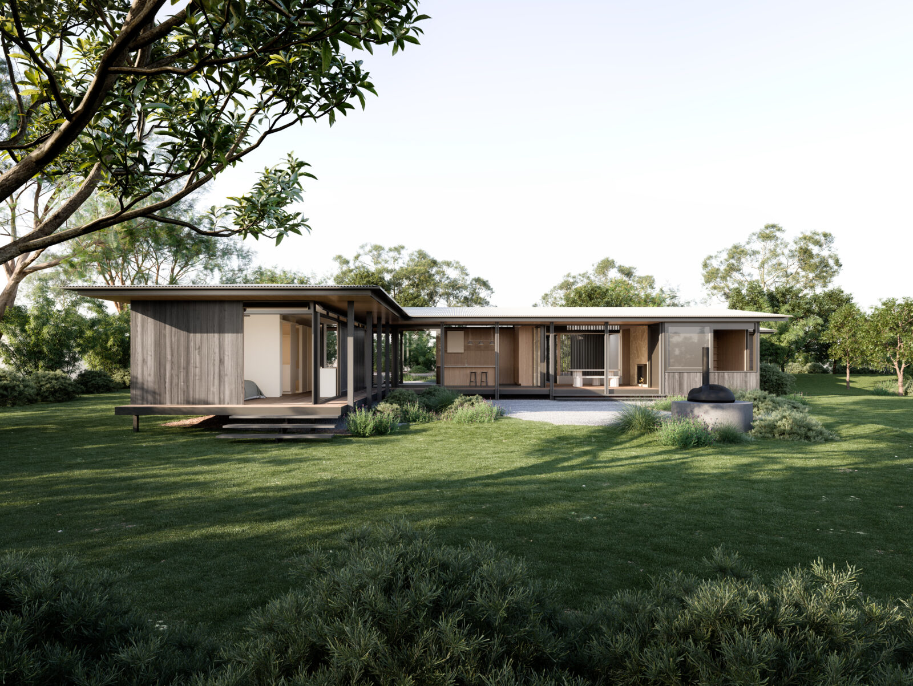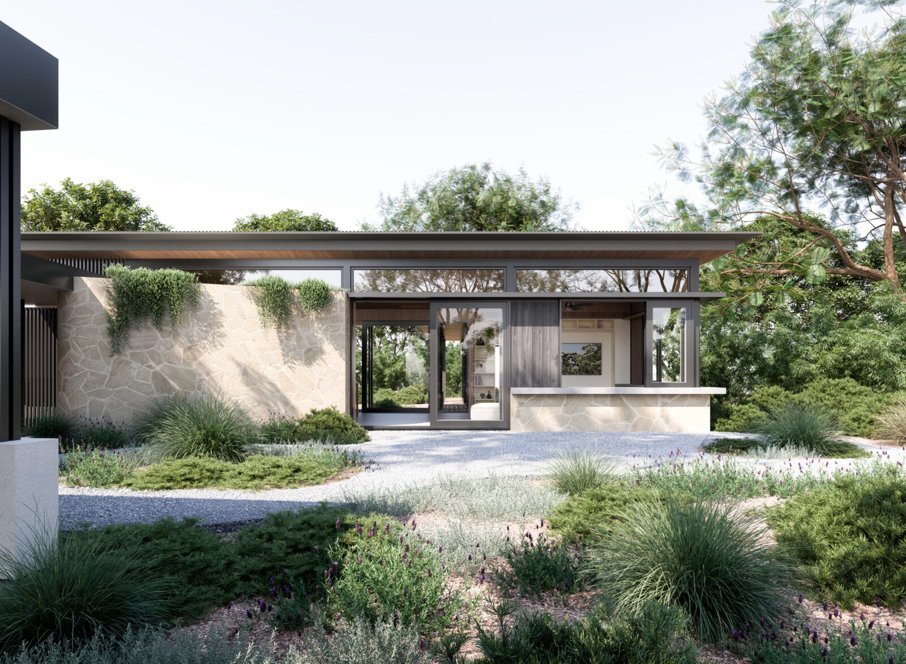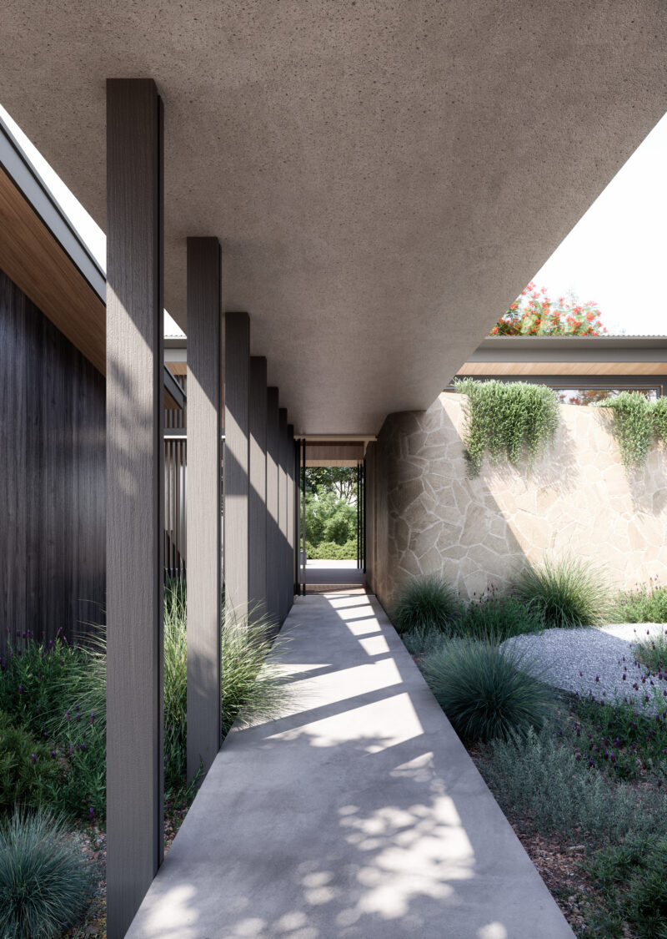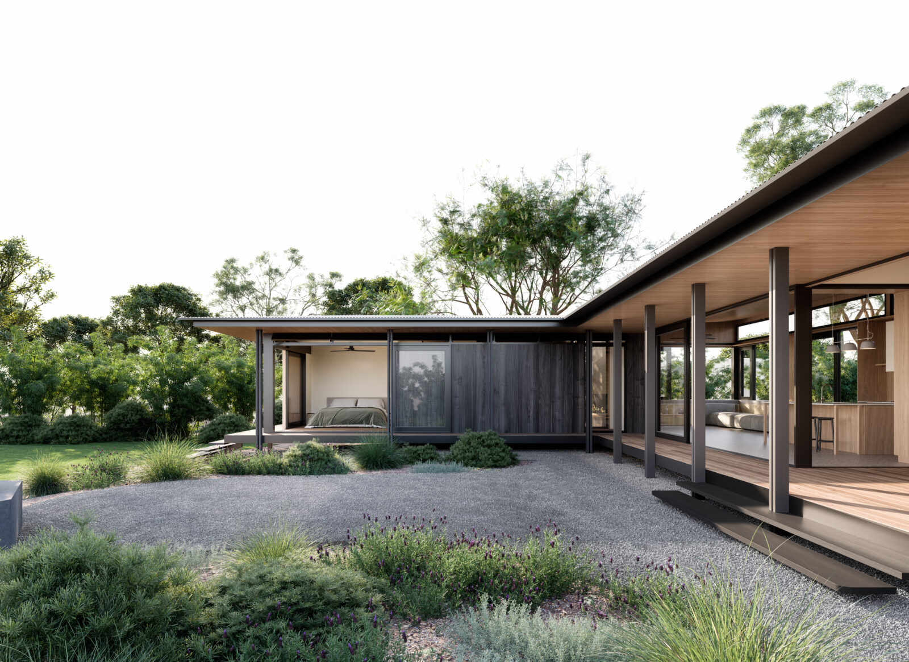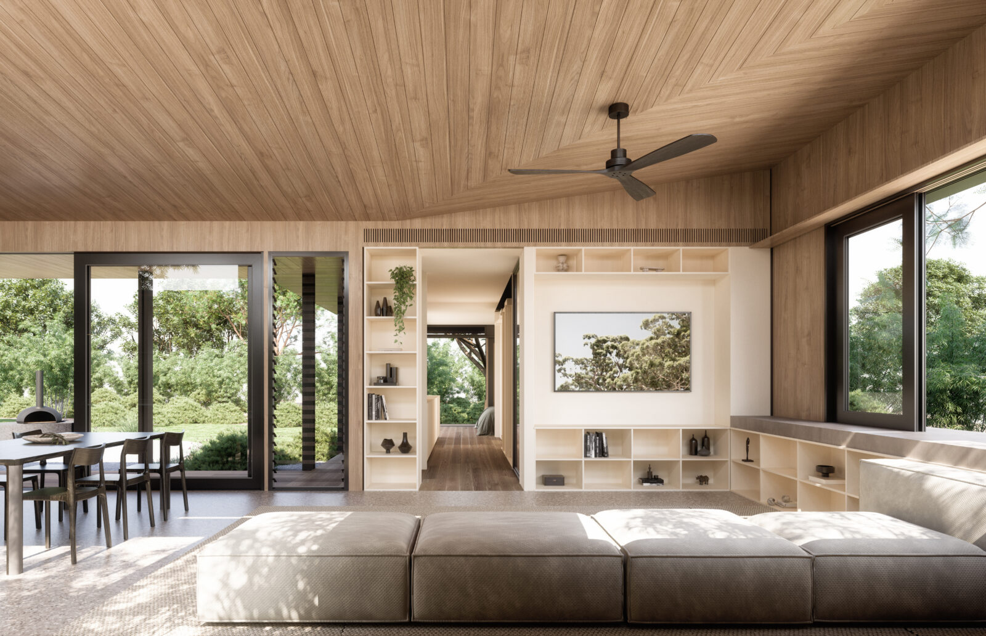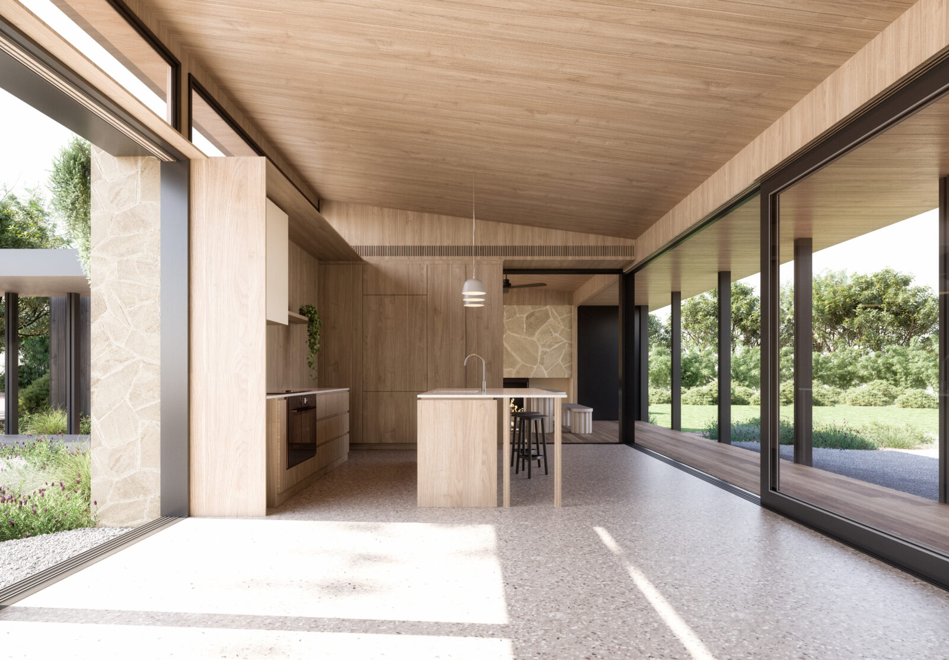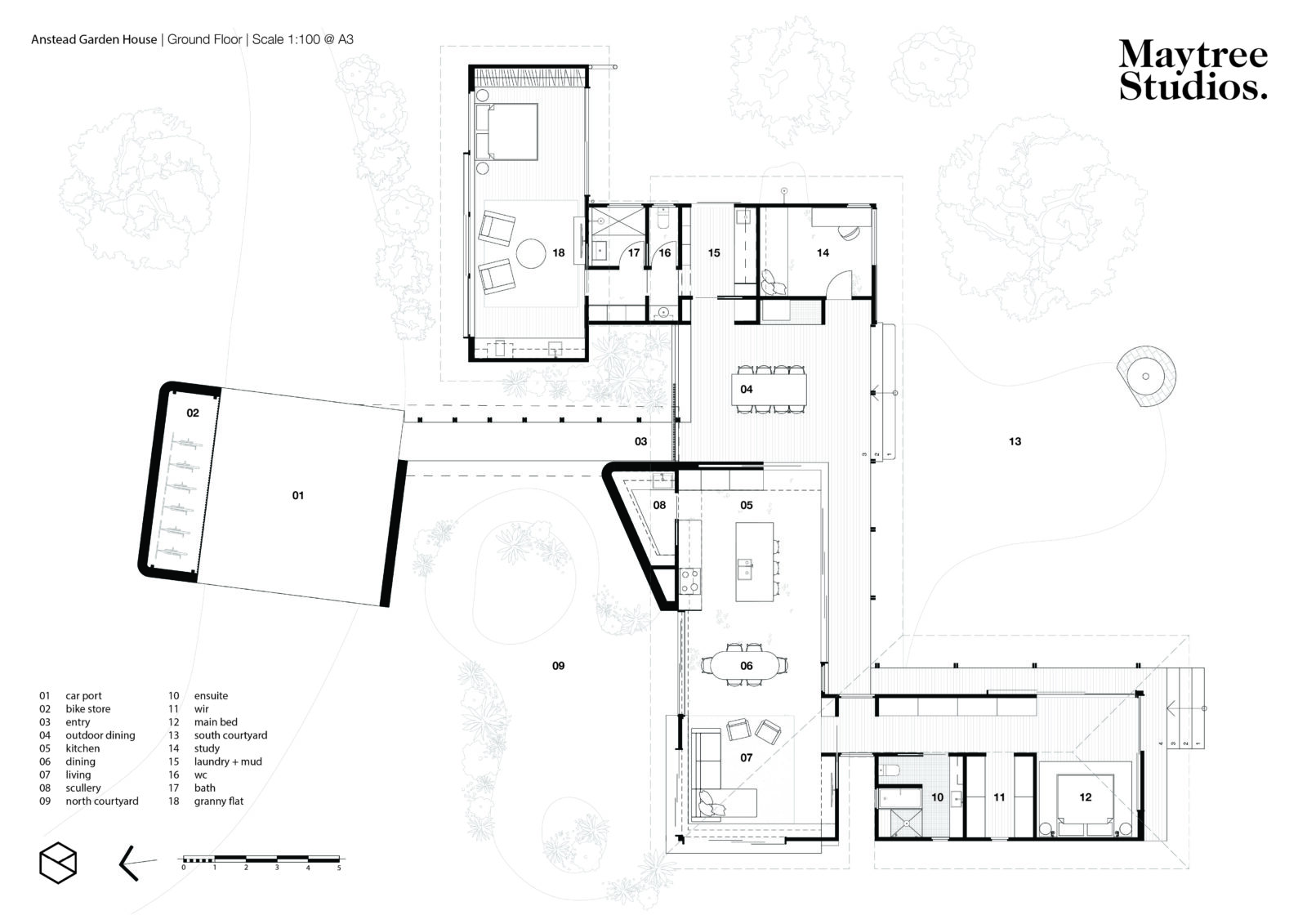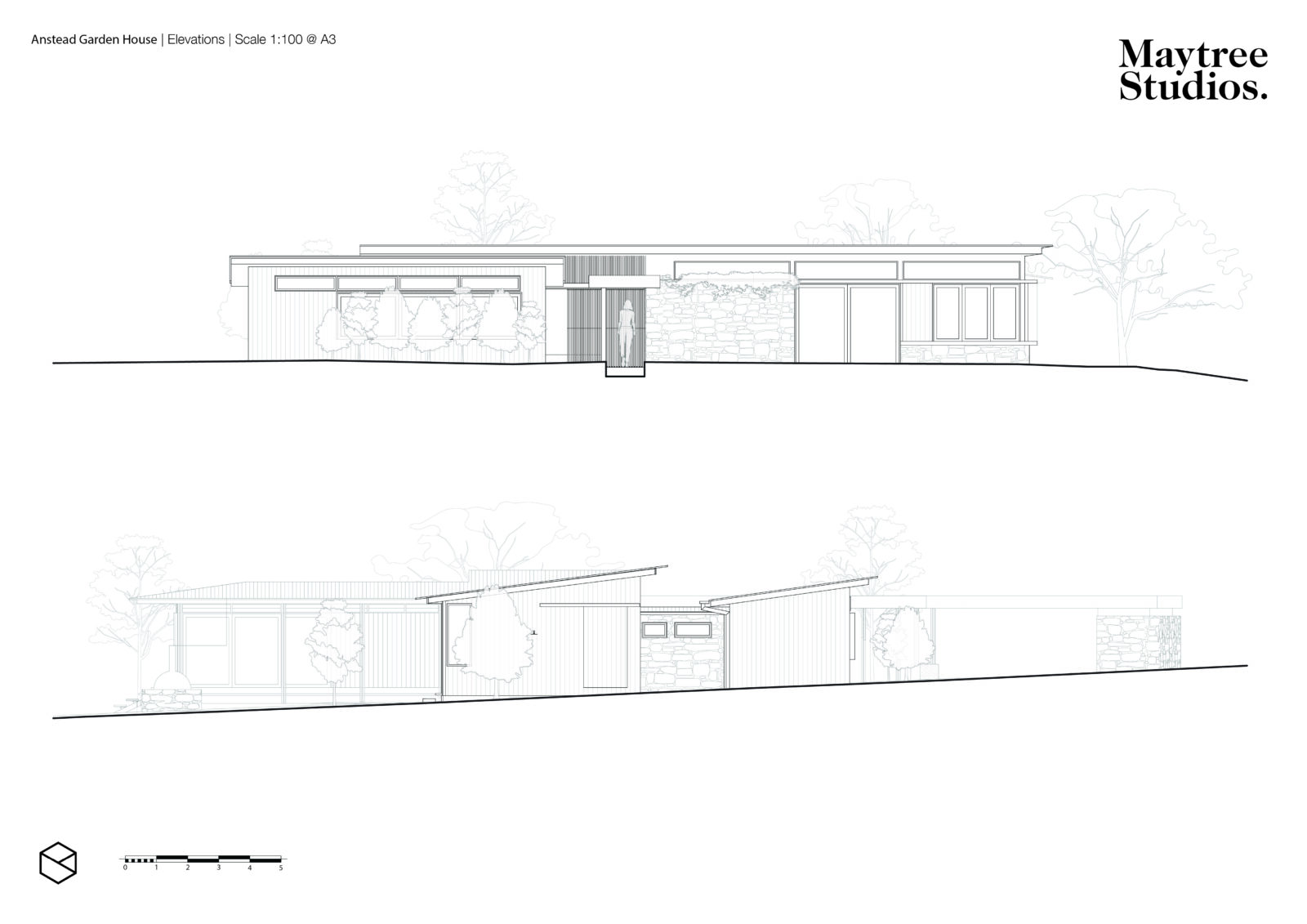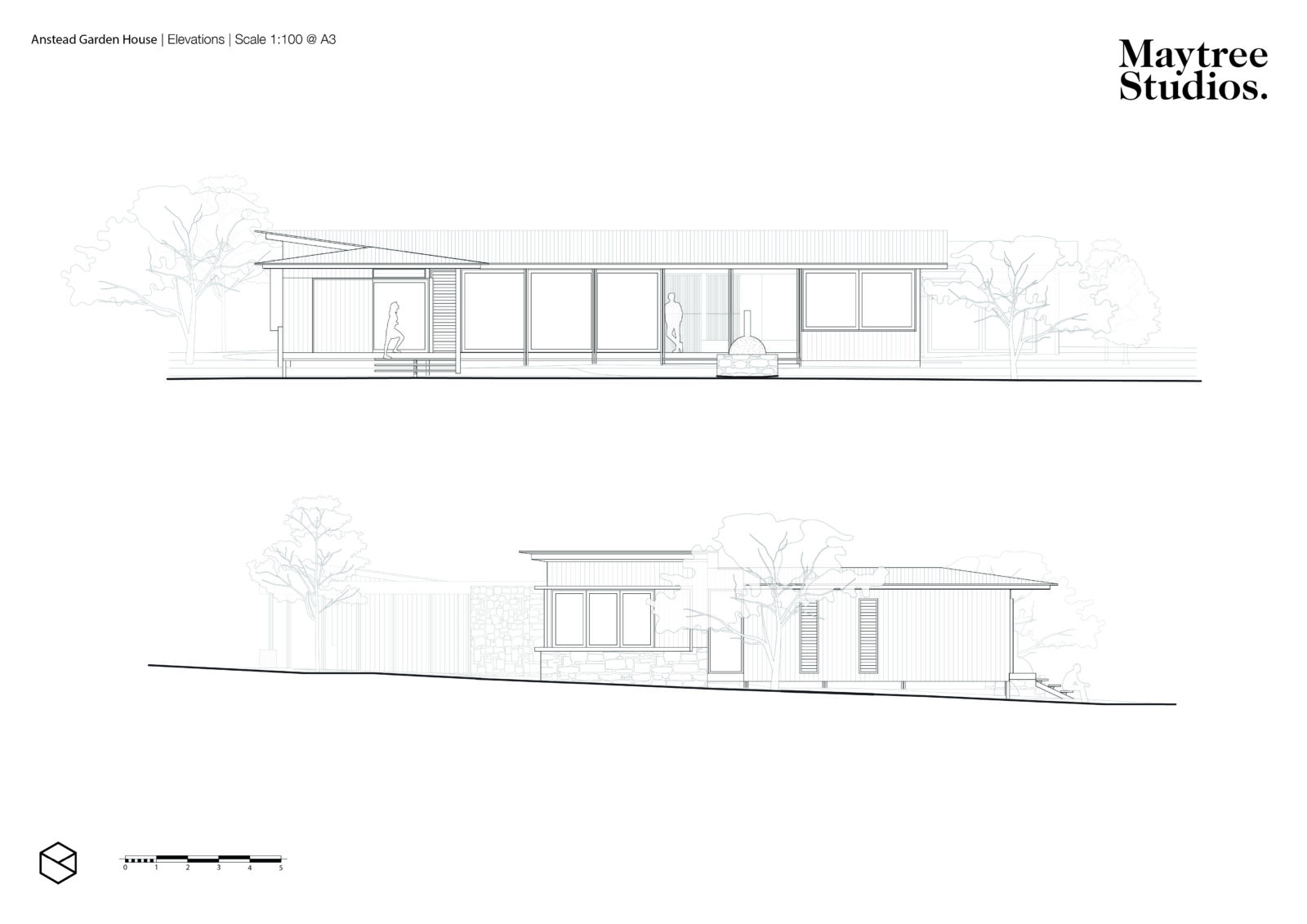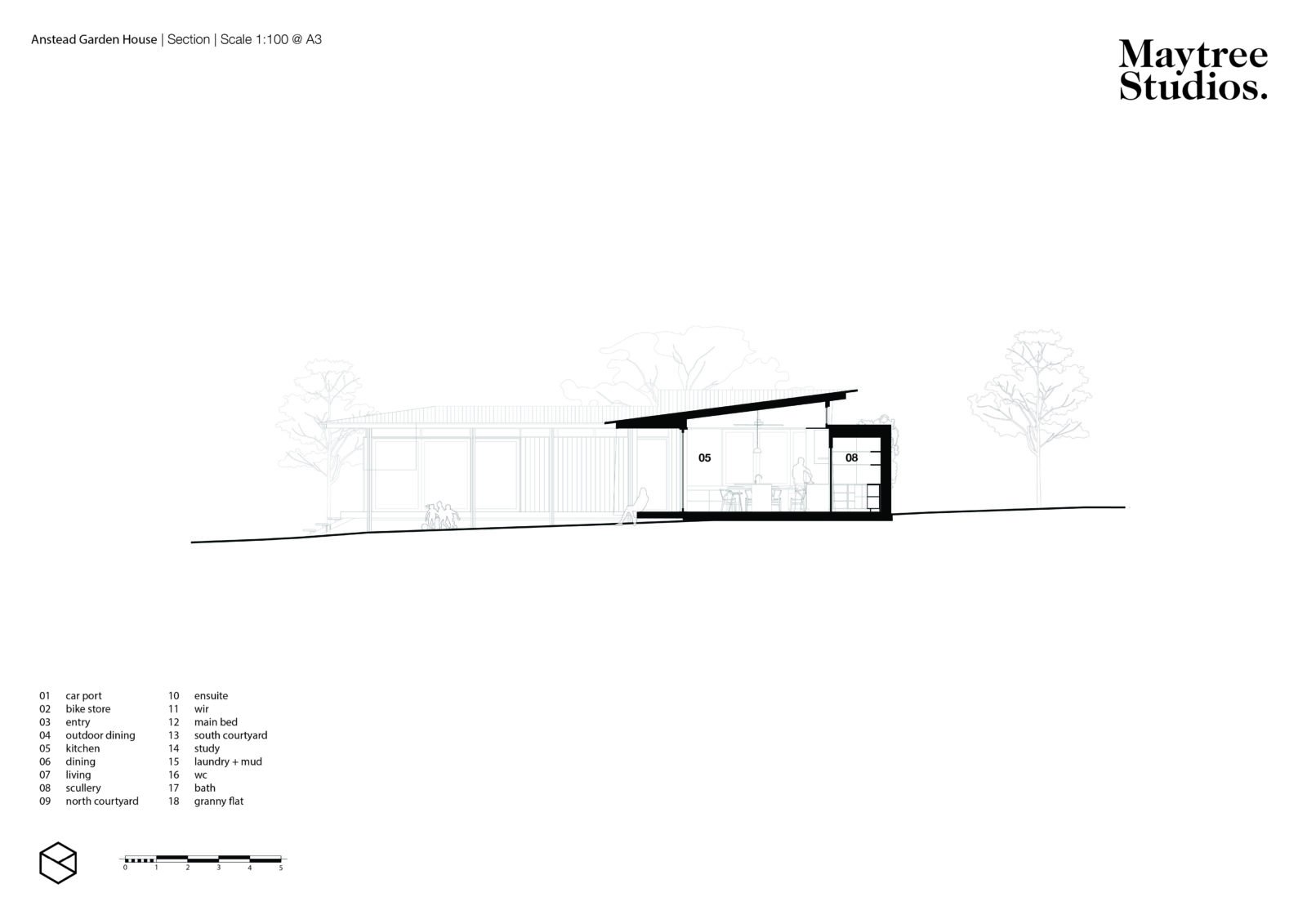Anstead Garden House
Anstead Garden House is conceived as a series of pavilions woven through an existing landscape of mature trees and gardens. Set on a clear north–south axis, the building’s simple, gridded form contrasts with a soft, fluid ground plane that meanders around it.
Movement through the house occurs along verandah-like edges — engawa spaces that blur the threshold between inside and out — ensuring every room engages with a courtyard or garden. The plan creates separation between generations while maintaining visual and spatial connection through shared outdoor spaces.
Courtyards of varying scale bring light, air and seasonal change deep into the plan, shaping the daily rhythms of living. The result is a calm, contemporary home grounded in place — a balance of order and looseness, where the architecture frames the landscape, and the landscape, in turn, defines the architecture.
