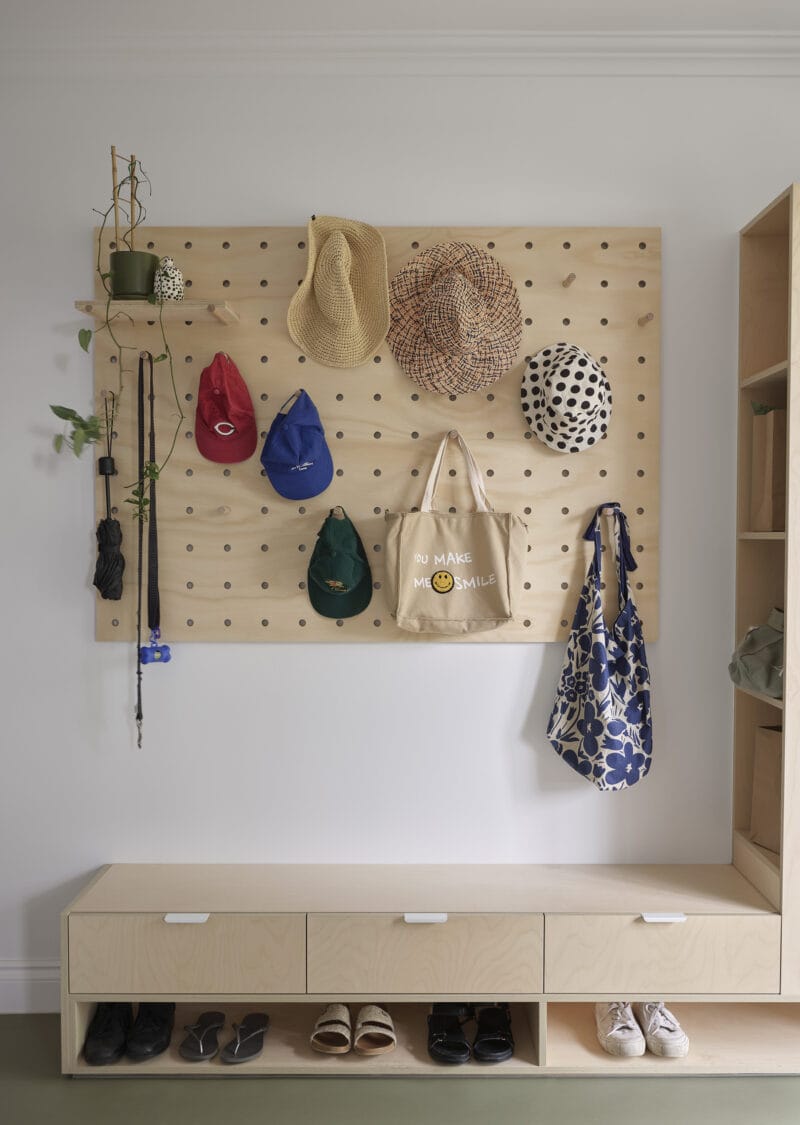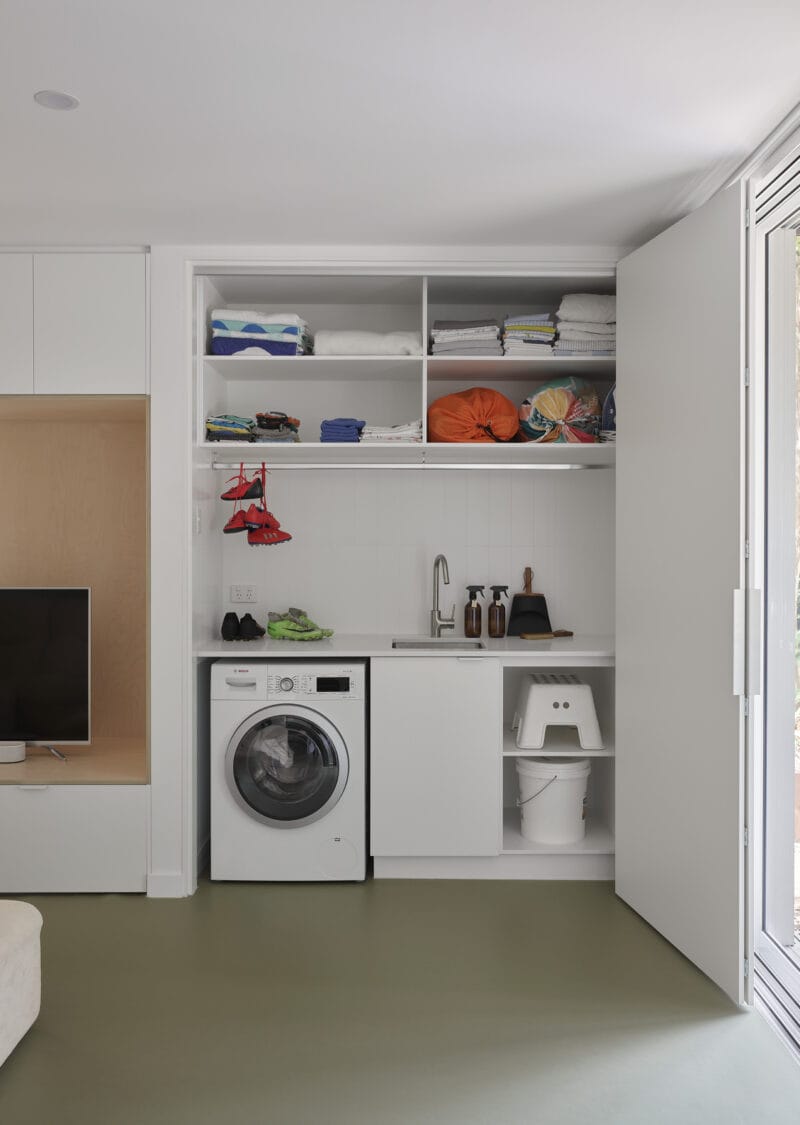Borris’ Boundary House
Borris Boundary House is a project where each space has to work hard to improve the flow and function of the home. Located on a tight block, this cottage previously housed a series of small internal rooms that couldn’t comfortably accomodate the family. The home needed a physical heart where Kirsti and Trung could gather with their teenage children, but it also needed zones for independence too.
With limited space to work with, we devised a renovation that opens up the interior while also preserving the home’s original character. Establishing the new heart of the home was our starting point – and we did this via a modest extension at the rear that made way for a larger kitchen and living area. The extension has the quality of an outdoor room; it is bright and frames a large mango tree outside, creating a sense of spaciousness despite the home’s limited footprint. A simple internal reconfiguration creates a clear view out to the new living area from the front door, so the family is effortlessly drawn to this part of the home.
To further enhance the feeling of space, a void beside the stair shares light and sound between the two levels of the home. A new den downstairs provides the teenagers with their own space, while the master gives Kirsti and Trung their own retreat. Since every room had to work hard, the den also houses a concealed laundry in order to maximise available living space (which was the family’s main priority).
Throughout, a simple pallet of ply, stainless steel and white laminate directs the focus to the heroes of the project: the outdoor views, charred material of the extension and colourful tiles that reflect Kirsti and Trung’s personality. With the project complete (save for an outdoor coat of paint that will come at a later date), the home now has a feeling of lightness and togetherness.
-
Location
Yuggera & Turrbal Country
West End -
Builder
Momentum Building
-
Year Completed
2022
-
Published
The Local Project
-
Photography
Toby Scott
-
Videography
Alanna McTiernen














