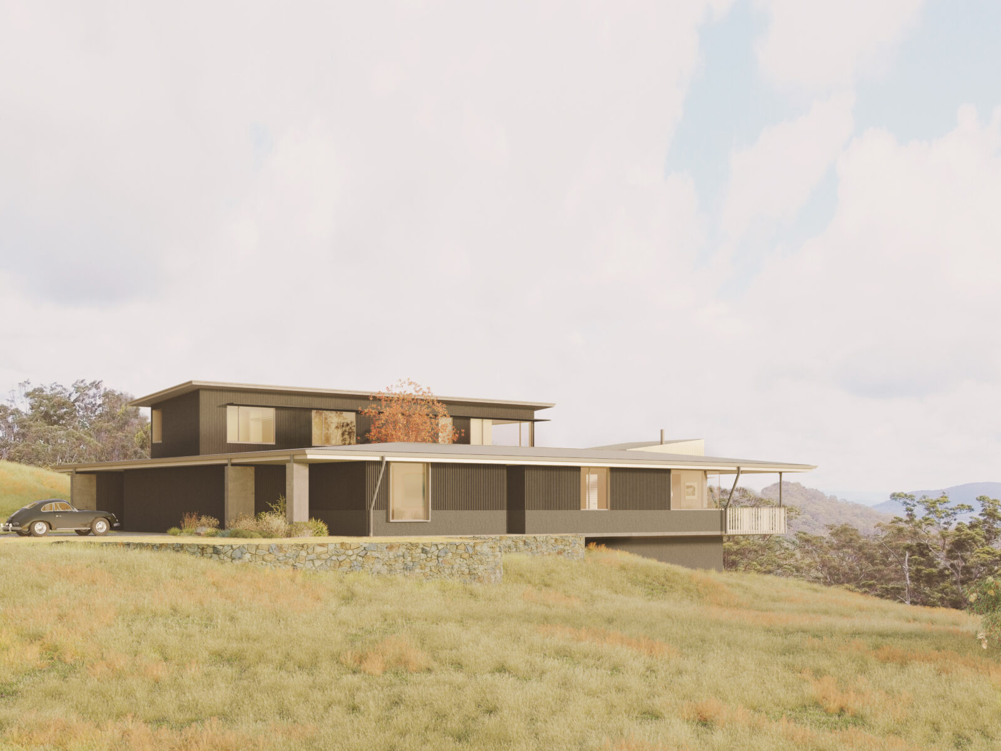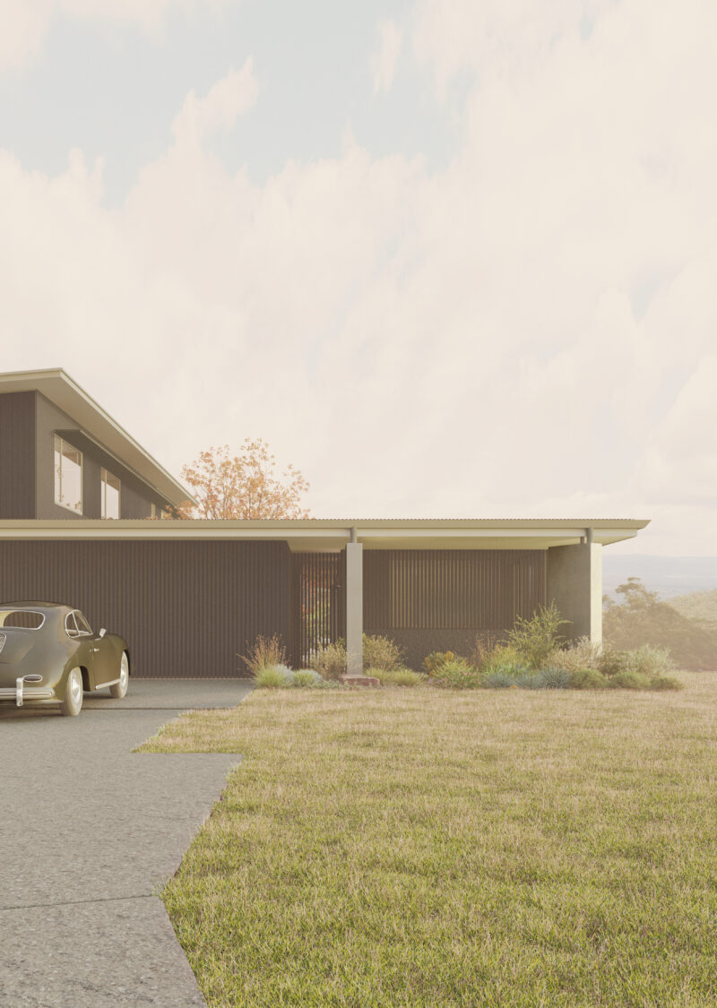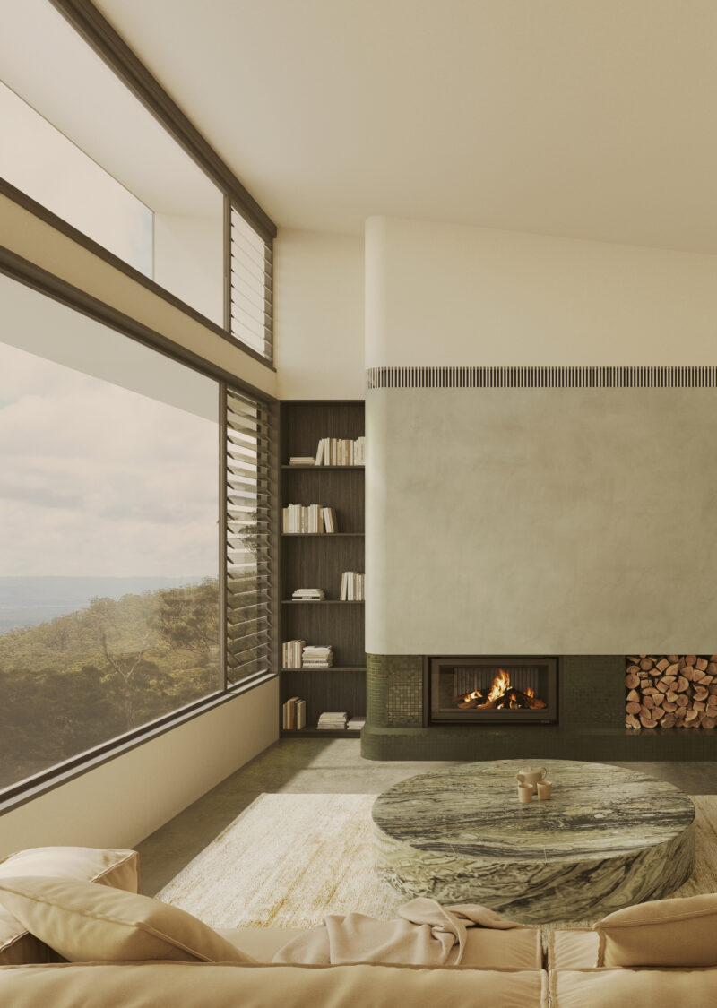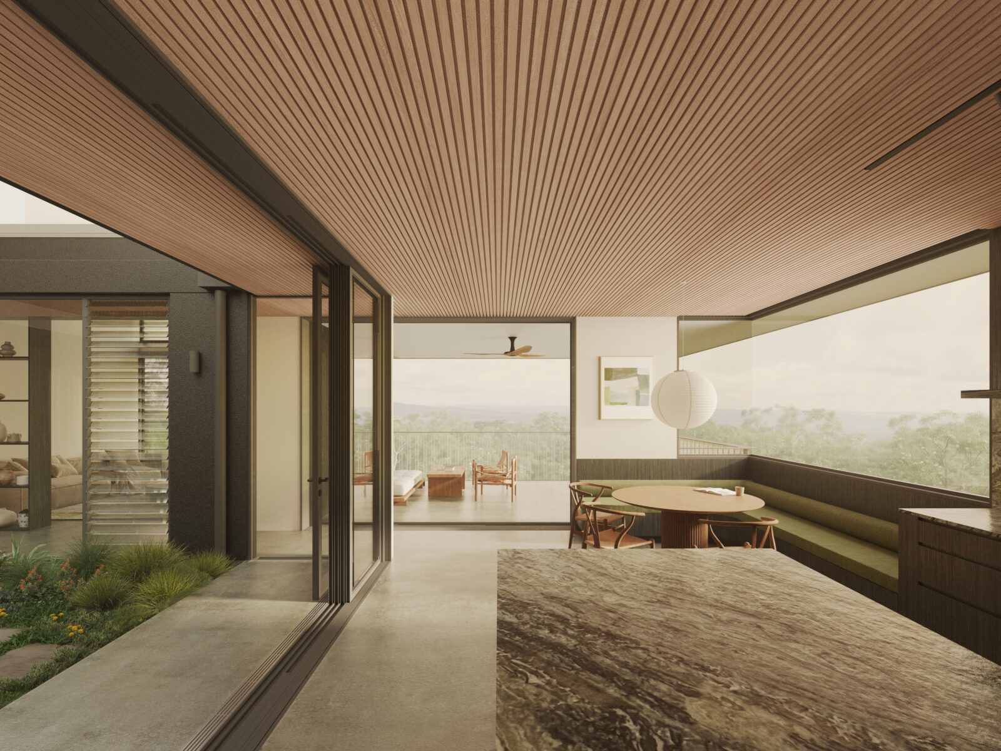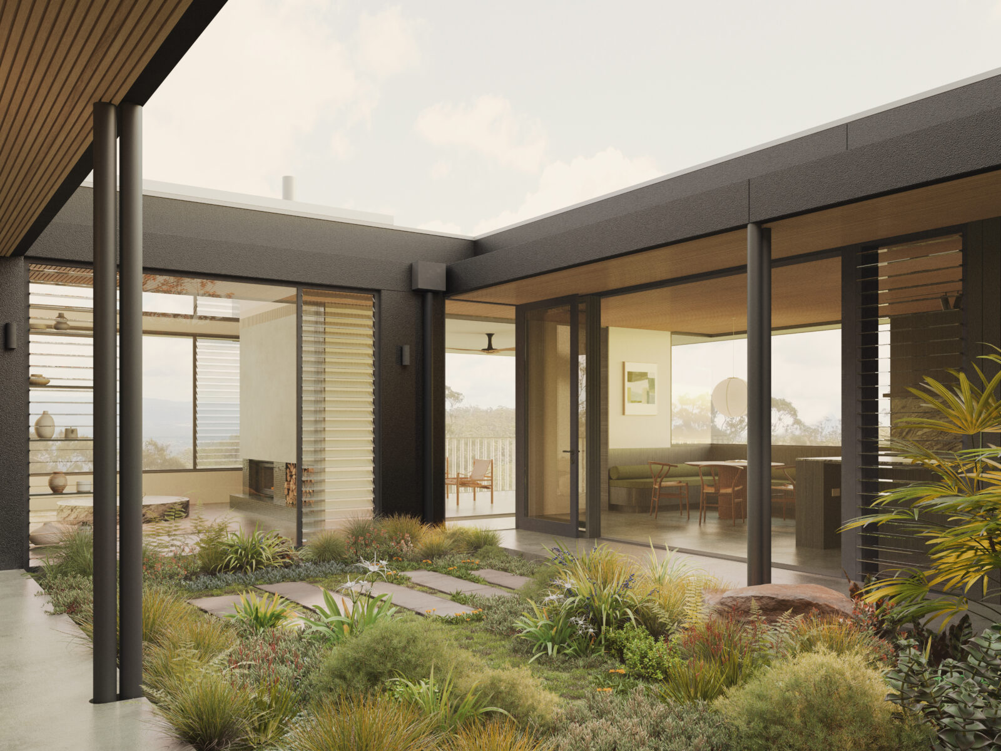Mount Mee House
Nestled within a rolling rural landscape, this courtyard home is a considered response to both its environment and its inhabitants’ evolving lifestyle. Designed as a retirement retreat, it marks a significant shift for its owners—a move from the intensity of city life, where their two adult children continue their studies, to the quiet rhythms of farm living, with a small herd of cattle as their new company.
From the outset, the design was shaped by the site’s natural grandeur. The sweeping panorama—stretching from the Glasshouse Mountains to the undulating valleys below—became the axis around which the home was composed. The roofline subtly folds to frame this cinematic outlook, drawing the landscape inward while offering shelter from the elements. Perched atop a ridgeline, the courtyard forms a protected enclave, ensuring a sense of refuge even in the most challenging weather.
Arrival is grounded in practicality. The home meets the land at its western edge, where farm vehicles, workshops and a robust mudroom buffer the more private quarters beyond. In contrast, the living spaces stretch outward, following the north-east to north-west perimeter, cantilevering above the steeply sloping escarpment. Here, the materiality is both grounded and elevated—solid masonry walls anchor the home, while a floating concrete floor projects forward, amplifying the experience of dwelling above the land.
The plan is both permeable and cellular, responding to the nuances of climate and lifestyle. A covered walkway skirts the courtyard, enabling movement between spaces year-round, while in fine weather—some 90 percent of the year in this lush corner of south-east Queensland—the courtyard itself becomes the primary thoroughfare. Key sightlines extend beyond the immediate landscape, connecting visually to the farm entrance, cattle yards, and a central dam nestled within the cleared pasture.
The material palette is deeply textural and resilient, speaking to both the rural vernacular and the surrounding eucalypt forest. A large zincalume roof—practical and low-maintenance—rests over a rich interplay of rendered masonry, natural timbers, and lightweight charred cladding. Internally, timber-lined ceilings and opulently veined stone benchtops introduce a warm, refined tactility. The mood is deliberately intimate, fostering a sense of enclosure and retreat, while expansive openings dissolve the threshold between shelter and vast landscape.
This home is a meditation on contrast—weight and lightness, shelter and exposure, retreat and connection. In its considered gestures, it offers a place of quiet resilience, deeply attuned to both its site and the shifting seasons of life.
