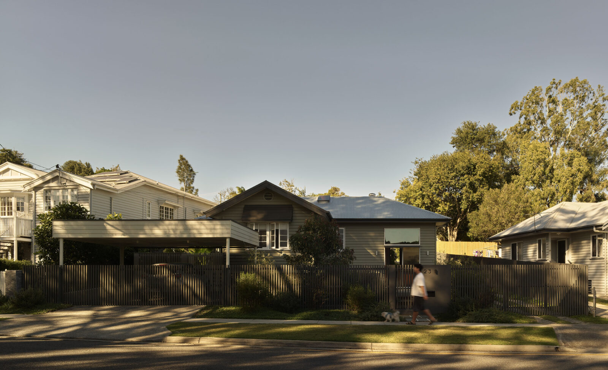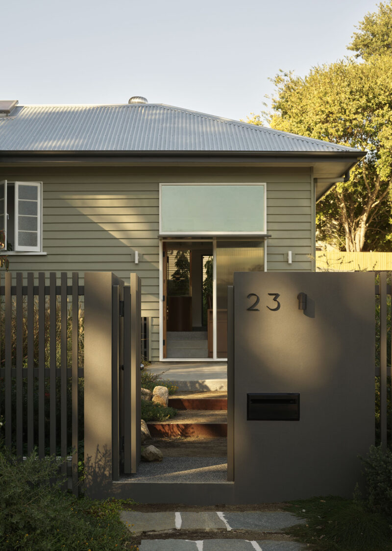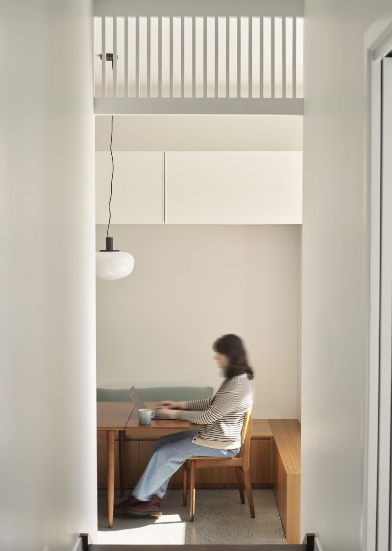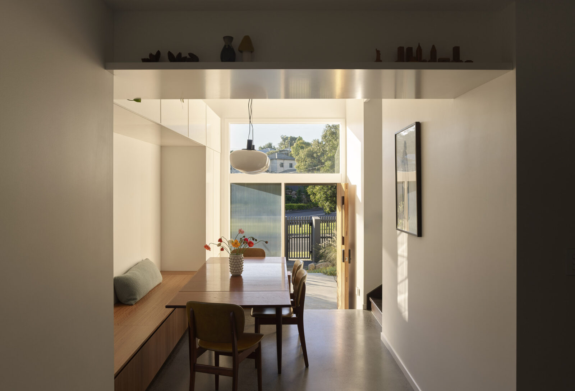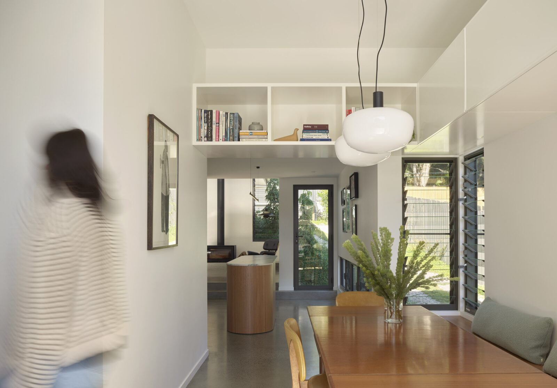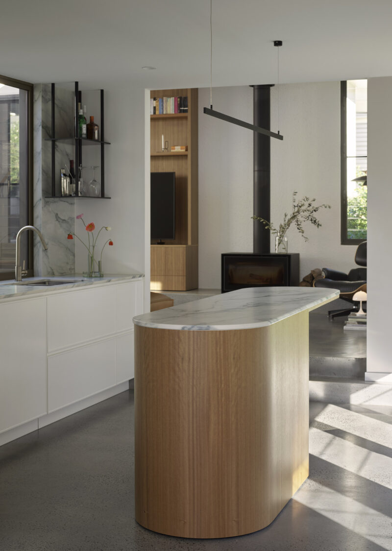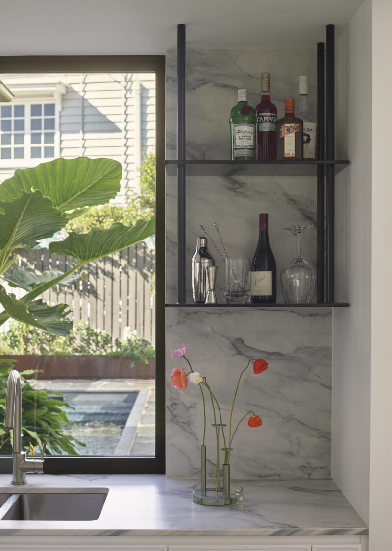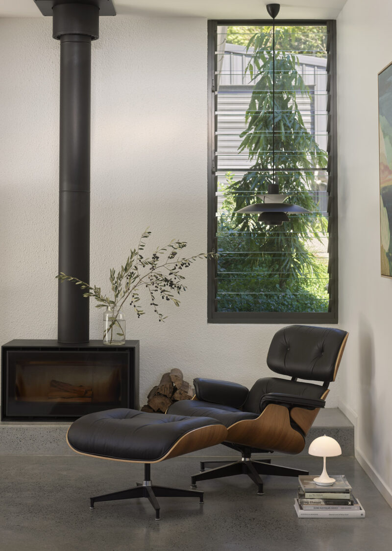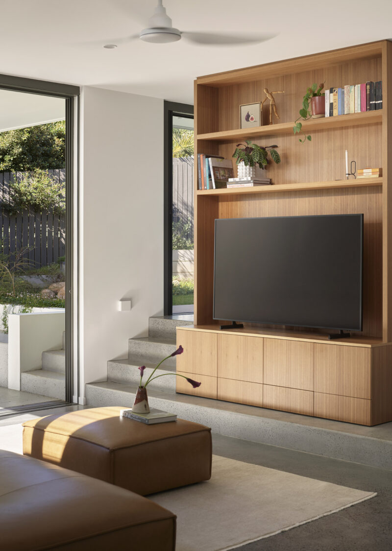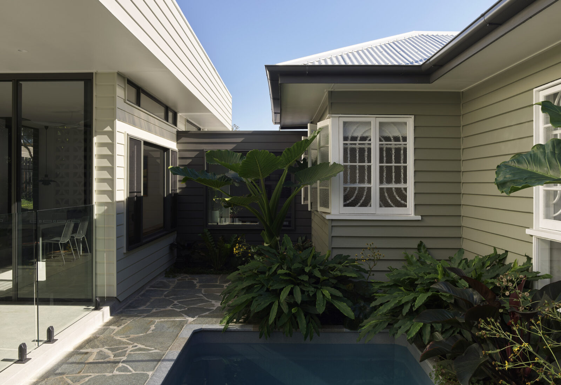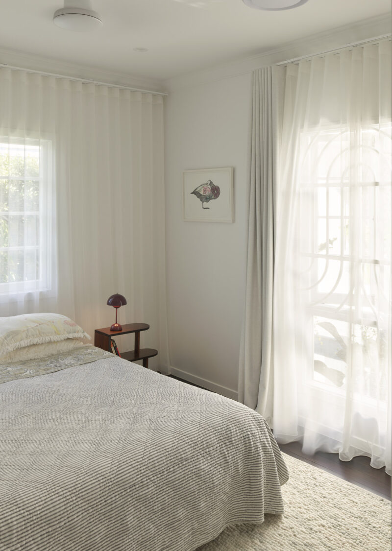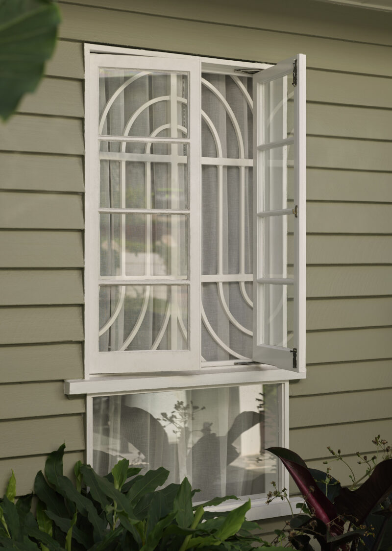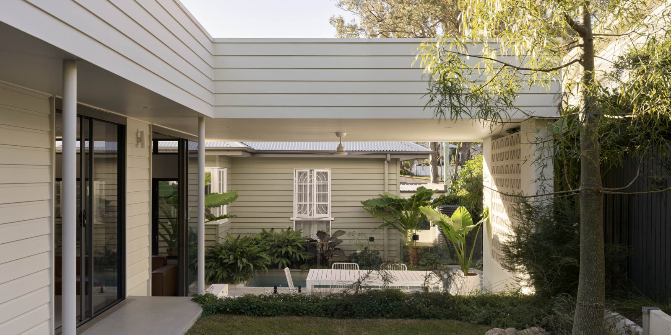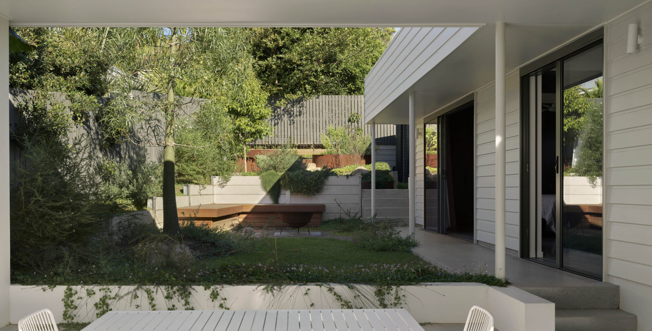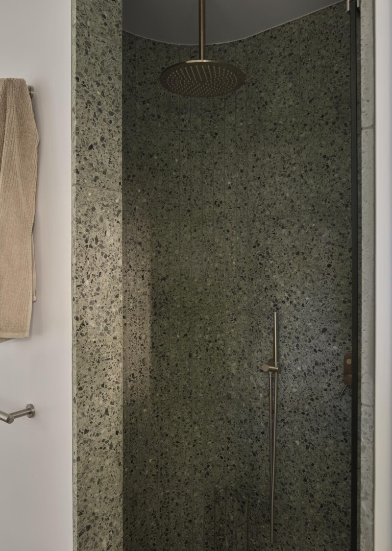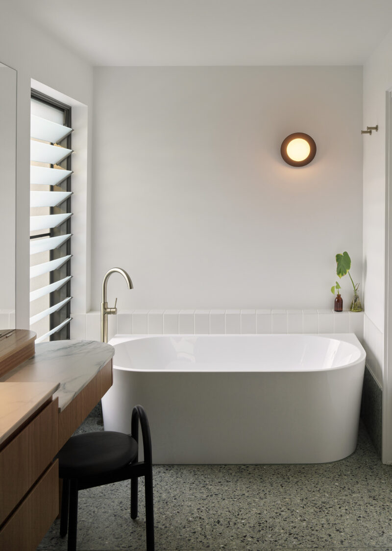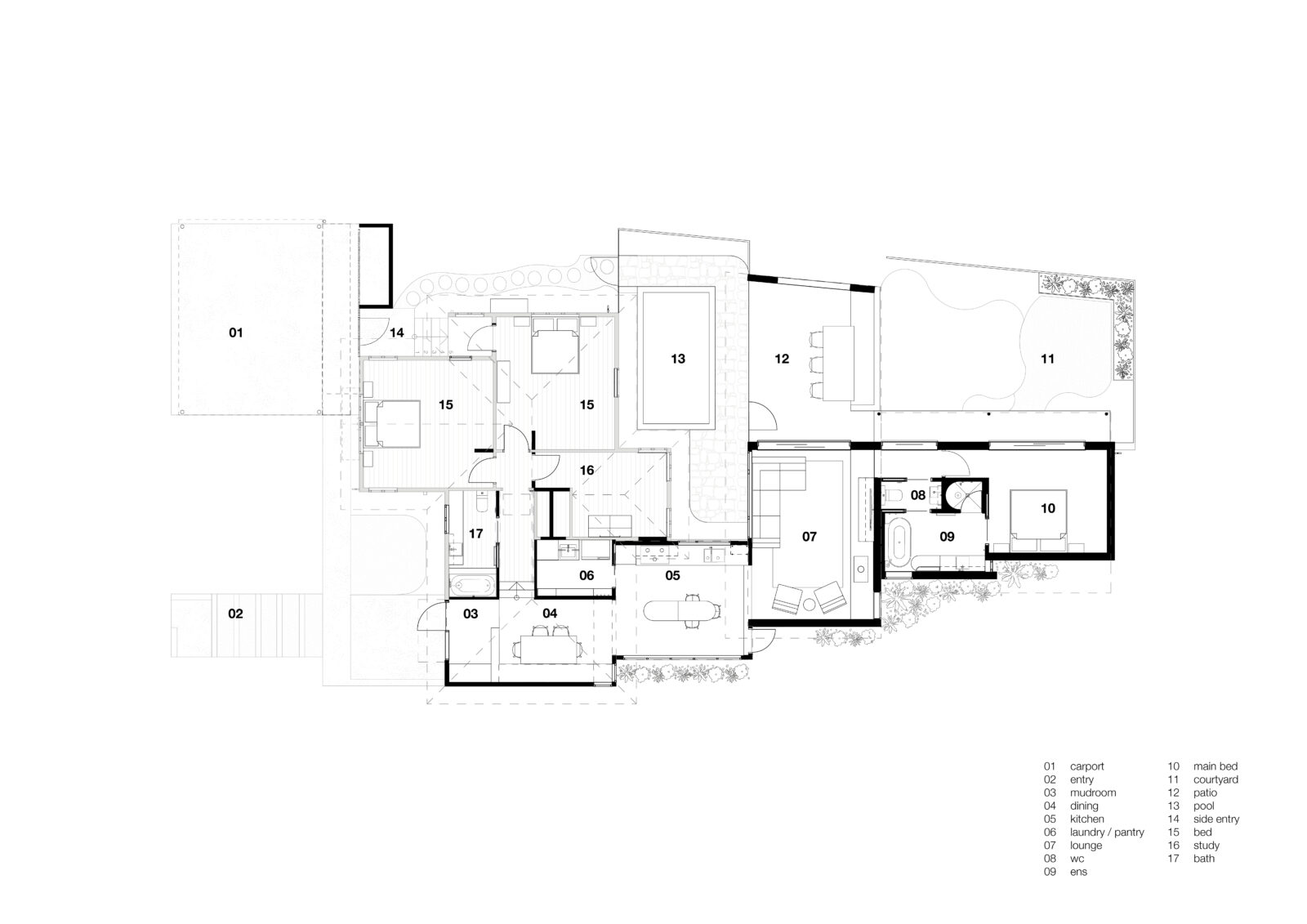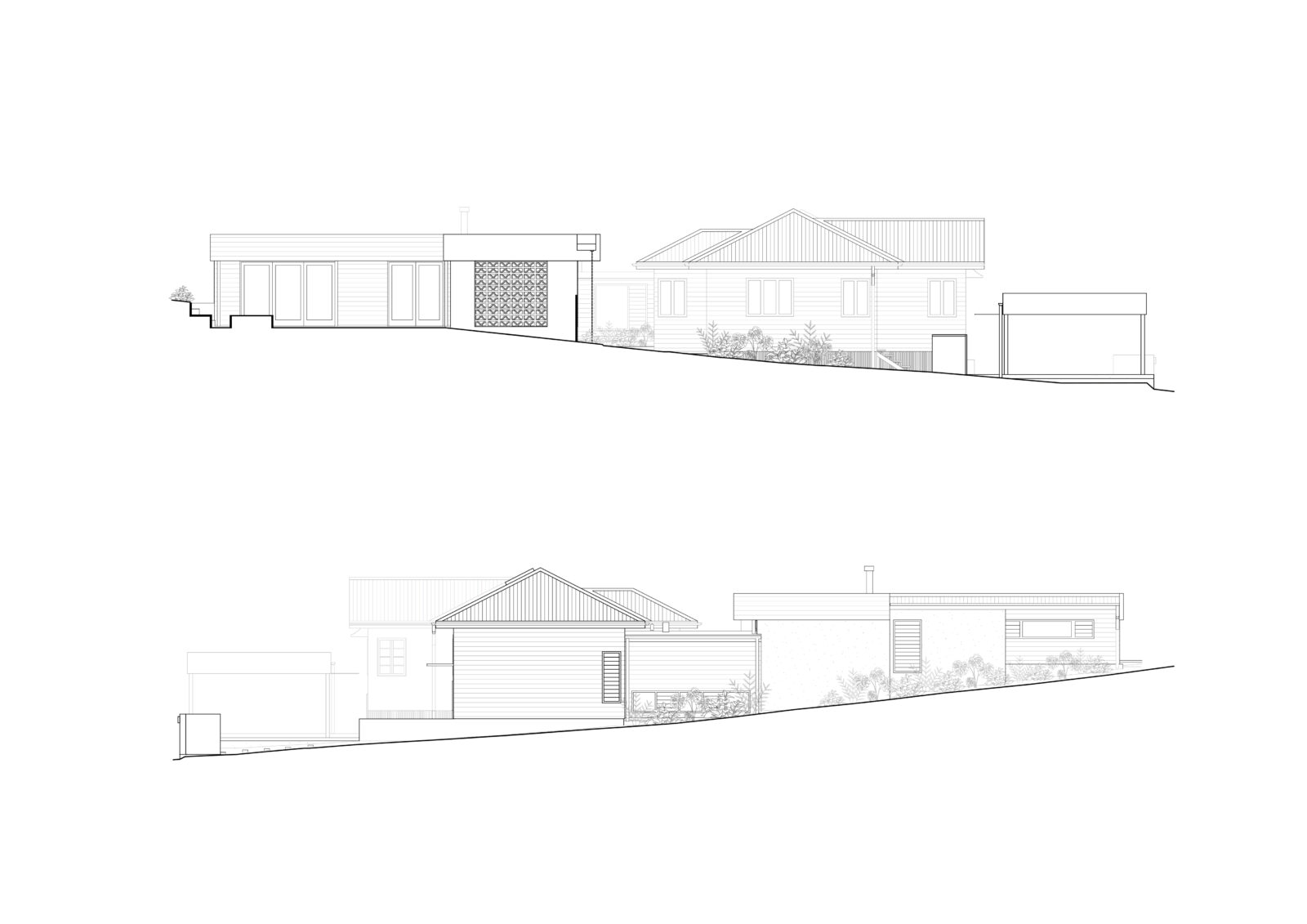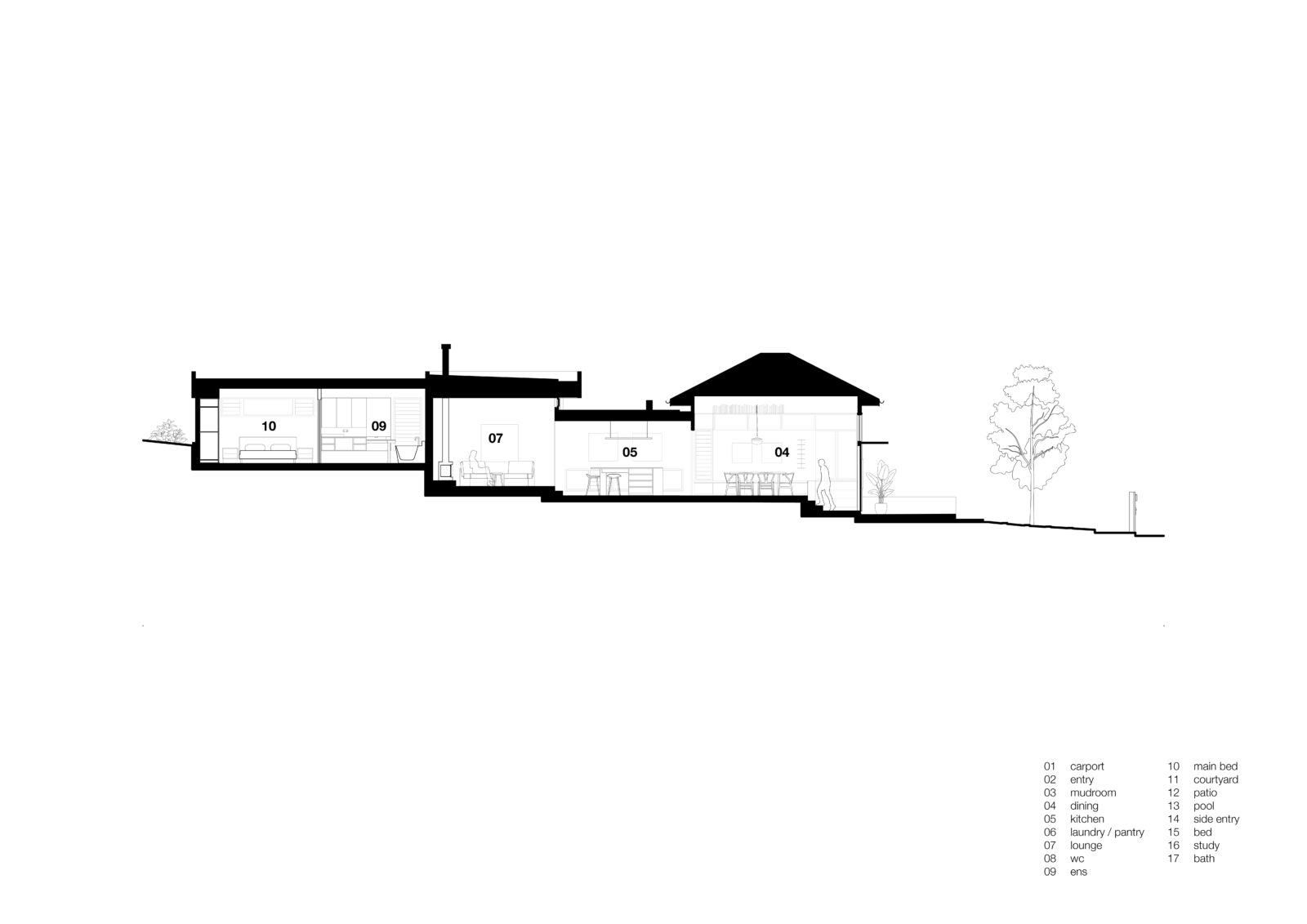Offset House
In a suburb where modest timber cottages are often lost to demolition, Offset House demonstrates the potential of adaptive reuse. What began as a humble 1940s weatherboard cottage has been reconfigured into a compact bedroom wing, with a stepped contemporary extension unfolding behind to meet the needs of this growing family.
Negotiating a sloping site and angled boundary, the new volumes offset in plan, their interstitial glass panels framing views of garden and light. This sequencing fosters connection and enhances passive performance – maximising northern light and cross-ventilation for a home that is environmentally attuned and experientially rich.
Earthy tones wrap the original cottage, while crisp white volumes signal the new. Inside, layers of timber and marble, with nik-naks, art and books all adding warmth and narrative.
Offset House proves preservation and modernisation can coexist, offering a sustainable model for suburban living rooted in context and character.
-
Location
Yuggera & Turrbal Country
Annerley, Brisbane -
Year completed
2024
-
Builder
Eclat Building Company
-
Photographer
Toby Scott
-
Landscape Designer
Greencare Project
-
Landscape Installer
Edenscapes
