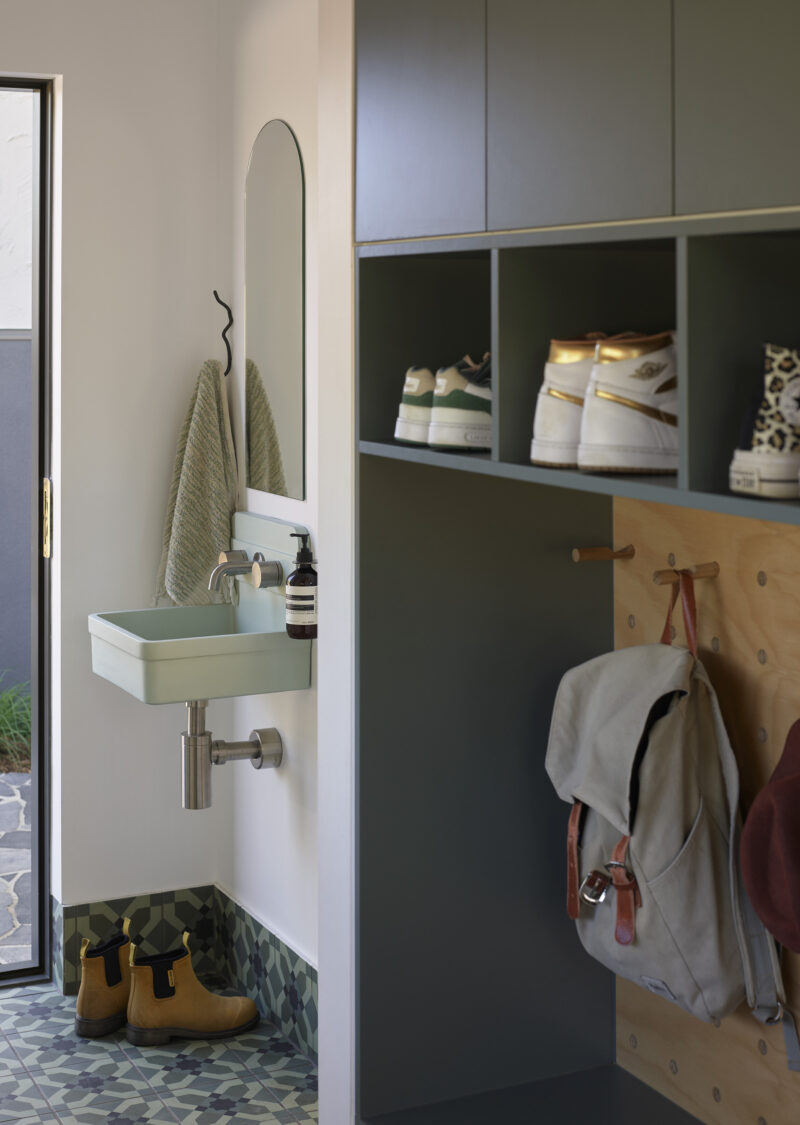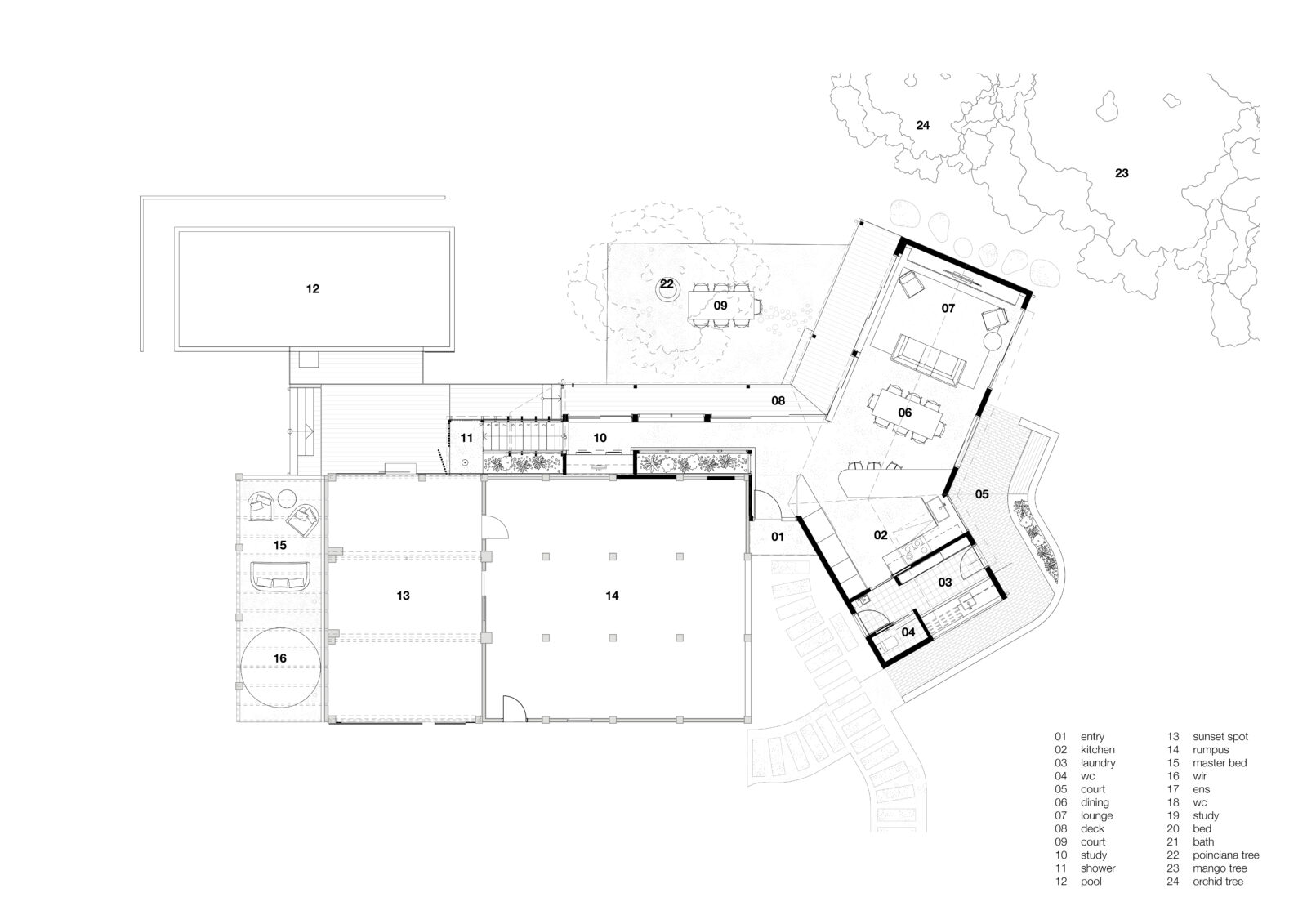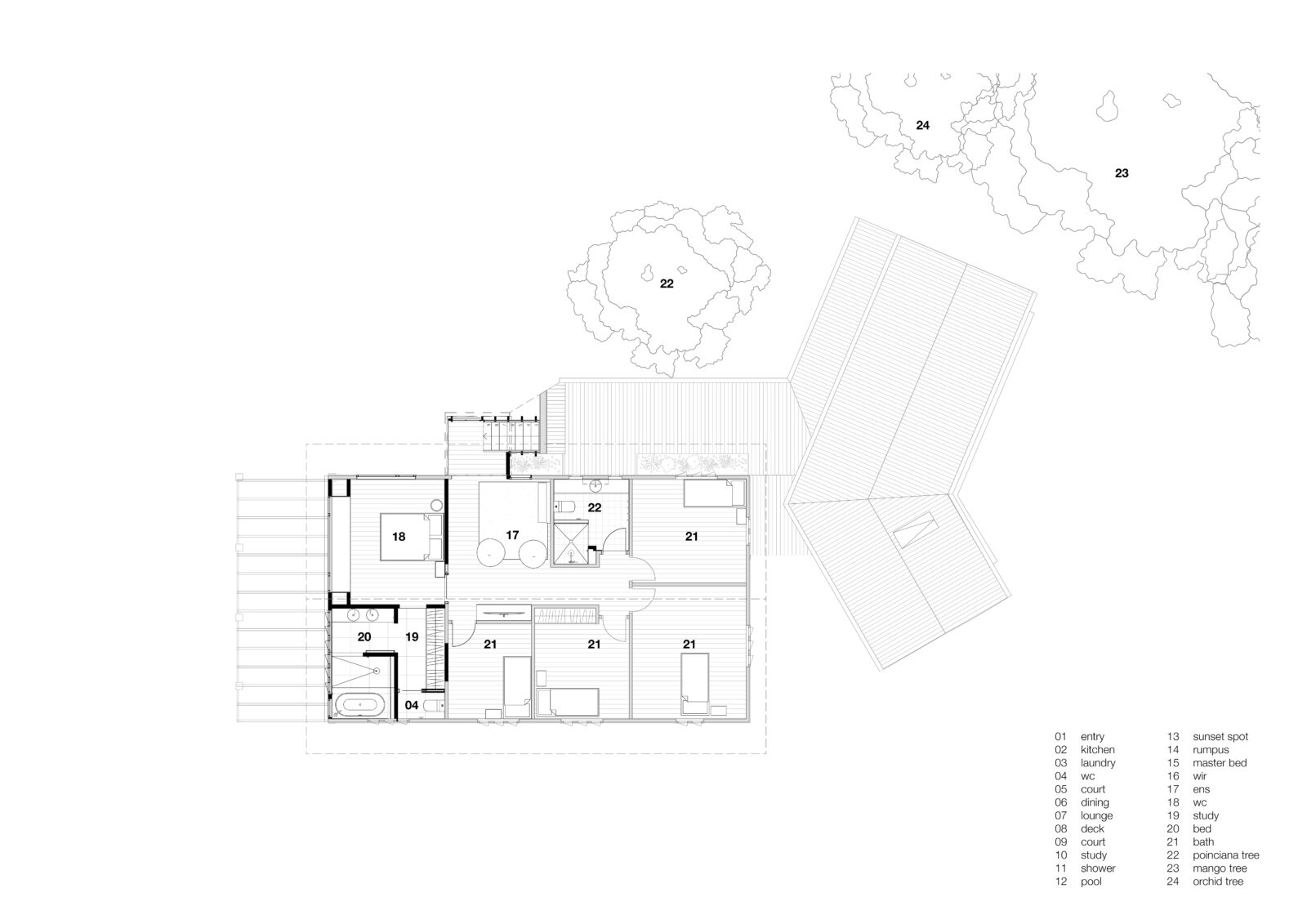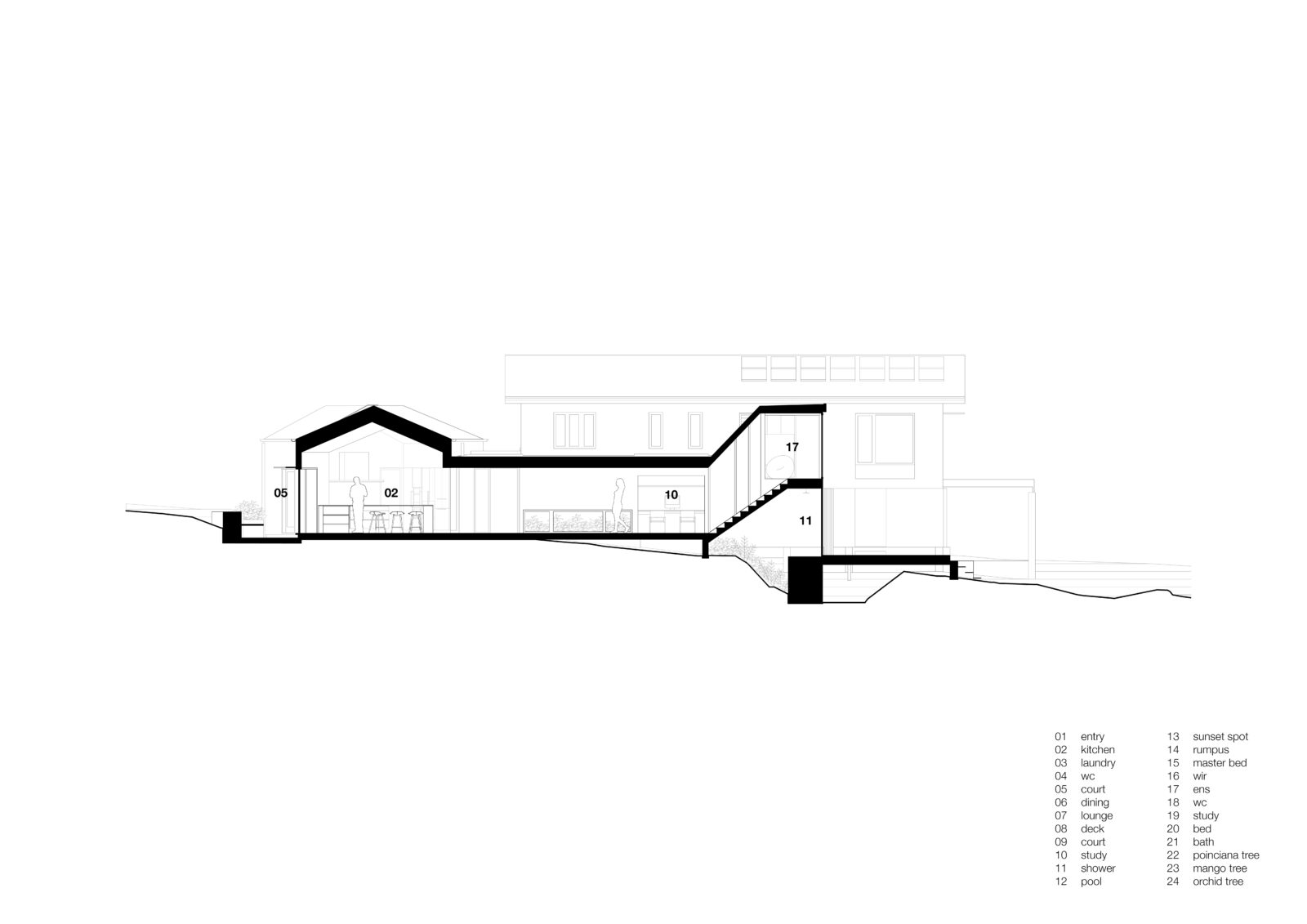Valley View House
Valley View House celebrates the connection between architecture, landscape, family and sustainability. After relocating from Melbourne, Maryanne and Nyall chose a picturesque lifestyle block in Queensland’s Sunshine Coast Hinterland with a three-bedroom post-war home. Though in disrepair and disconnected from its surroundings, the couple chose renovation over demolition, embracing architectural innovation while prioritising sustainability.
The goal was to create a family home that connects deeply to the landscape, maximises space, and minimises waste by reusing the existing structure. A new kitchen, dining and living pavilion is thoughtfully designed to follow the slope of the land, while the original home was transformed into a bedroom wing for the family. A hallway and staircase running along the edge of old and new seamlessly links the two and curates views that are revealed as you move between spaces.
Courtyards define spaces and clarify the entry, capturing views upon arrival. The new pavilion’s simple gable form is clad in natural timber, chosen for its graceful aging and in its sophistication and refinement to complement the existing home. The picturesque north west aspect is protected from sun and glare by a deep verandah, while a mature Poinciana tree in this courtyard will soon cast dappled light, offering additional cooling in the afternoon.
Internal spaces are designed to reflect and complement the vibrant spirit of this artistic family of readers and musicians. Playful colour appears in the mudroom, laundry, and bathrooms with whimsical tiles and joinery, while public areas stay muted in white, blonde plywood, and concrete, letting curated family pieces shine.
Valley View House is a testament to creative reuse and thoughtful family living, offering vibrant, sustainable spaces for everyday life and gatherings.
-
Location
Gabi Gabi Country
Sunshine Coast, Queensland -
Year Completed
2023
-
Awards
Commendation - Residential Architecture - Alterations & Additions.
2025 Sunshine Coast Regional Architecture Awards.
Australian Institute of Architects. -
Published
The Design Files
-
Landscape Designer
Instyle Habitats
-
Photographer
Toby Scott



















