Our homes play a vital role in connecting us to our natural surroundings and supporting our wellbeing. At Maytree Studios, we recognise that creating an indoor-outdoor connection isn’t one-size-fits-all. Rather, it’s based on understanding and blending our clients’ needs with the context of the site, and uncovering opportunities and solutions that surpass our clients’ briefs and expectations.
Our year-in-review exhibition, Inside Out, explores how we integrate indoor-outdoor connections into our projects, focusing on homes that have been built, photographed or are being constructed over the last year. From creating a permeable pavilion to challenging the idea of the traditional deck, we’ve been considering the ways in which we design buildings to meaningfully relate to their site and connect our clients to their surroundings.
Framed vistas
Framed vistas draw our view to the outdoors. A well-placed window, strategically designed deck or cosy window seat can turn the view into an awe-inspiring or reflective moment and foster an emotional connection to place. It can draw sunlight and breeze inside; provide a protected place to sit; and allow for passive supervision of kids.
At Offset House, a picture window in the kitchen frames a view of the pool. It invites a moment of pause and joy, as the outdoor space evokes Palm Springs. At Merinda Sound Beach House, an elevated deck provides a sunny, sheltered outdoor room with a wide view of the ocean. Set within the envelope of the main building and roof, its floor and ceiling lines crop the view to frame the horizon and amplify the awe and expansiveness.
Image 2: Offset House, Annerley Image 3: Merinda Sound, Agnes Water
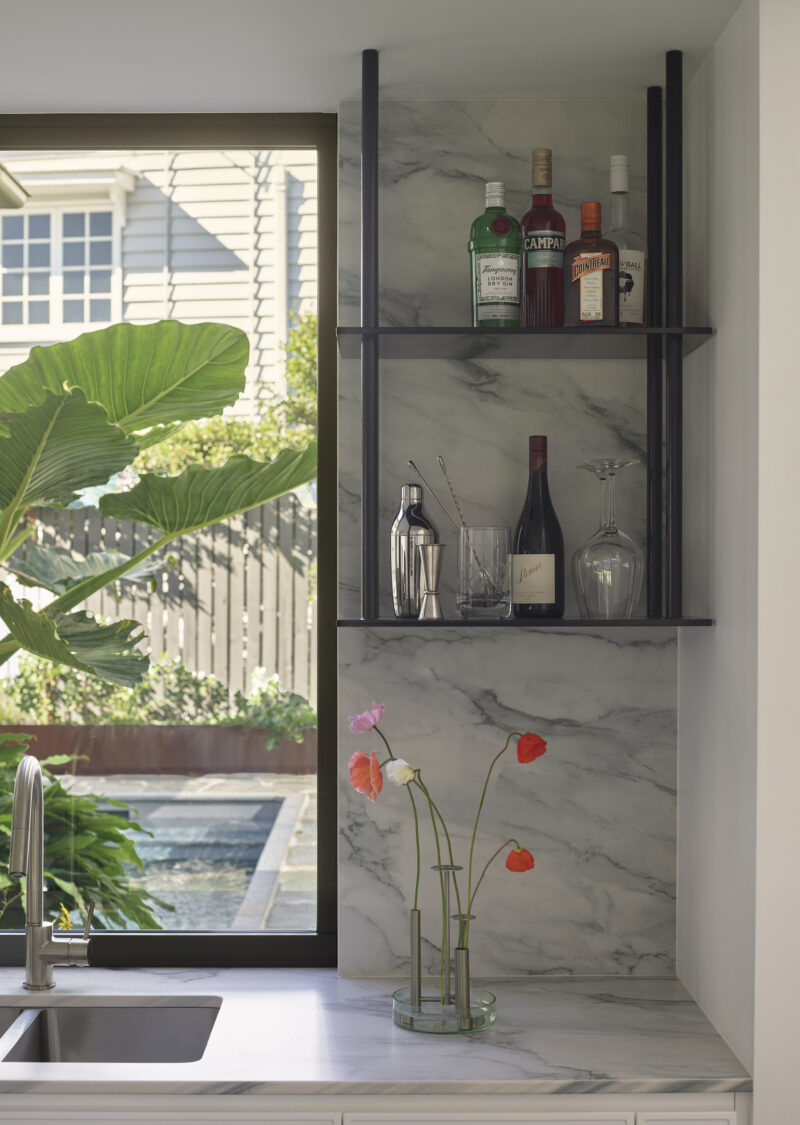
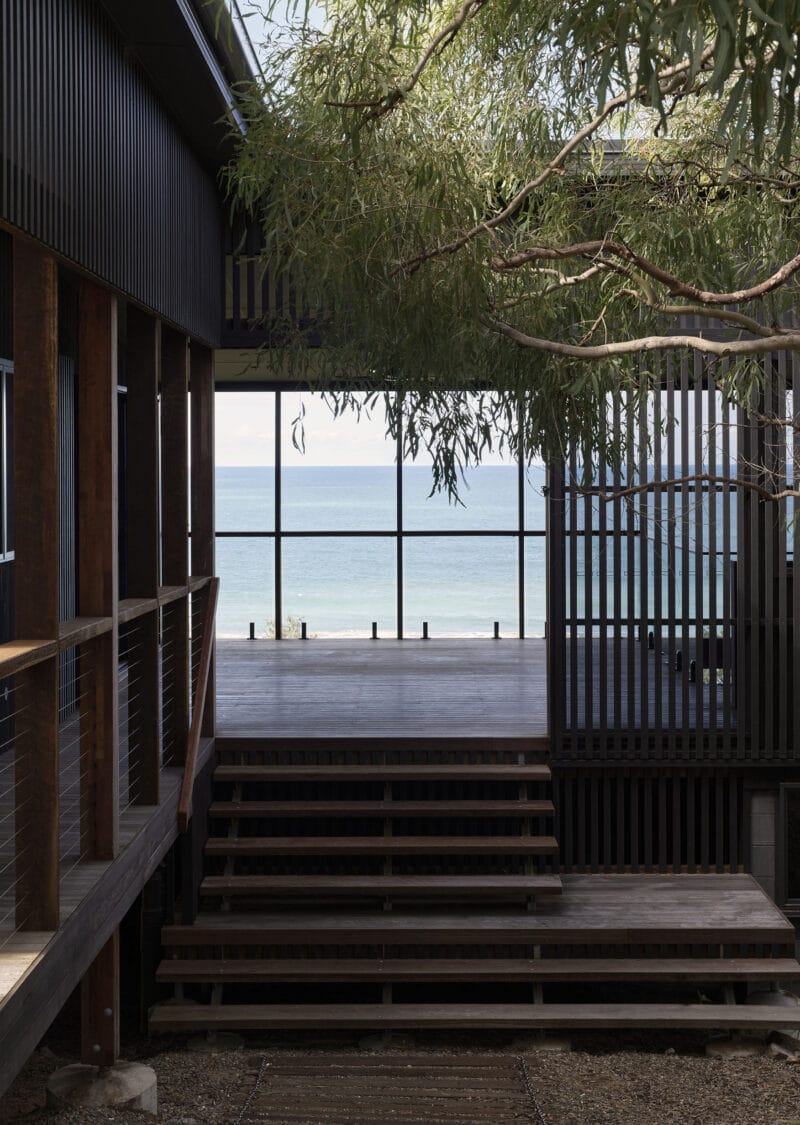
Permeability
Permeability softens the line between inside and outside, and draws the landscape into the home. Through thoughtfully designed thresholds, such as sliding doors, continuous materials, canopy-like roofs and open-air elements, the house is in harmony with its surroundings. This blurs the line of being indoors or out, and allows spaces and movement to flow seamlessly.
Valley View House is a long, open-plan pavilion on a beautiful rural site. The form of the building shapes outdoor rooms, and windows on both sides open it up to the landscape, creating permeability and a sense of transparency. At Bellevue House, a soaring roof provides a void for indoor and outdoor living and dissolves the distinction between both.
Image 4: Valley View House. Woombye Image 5: Catwalk House, Clayfield (In Construction)
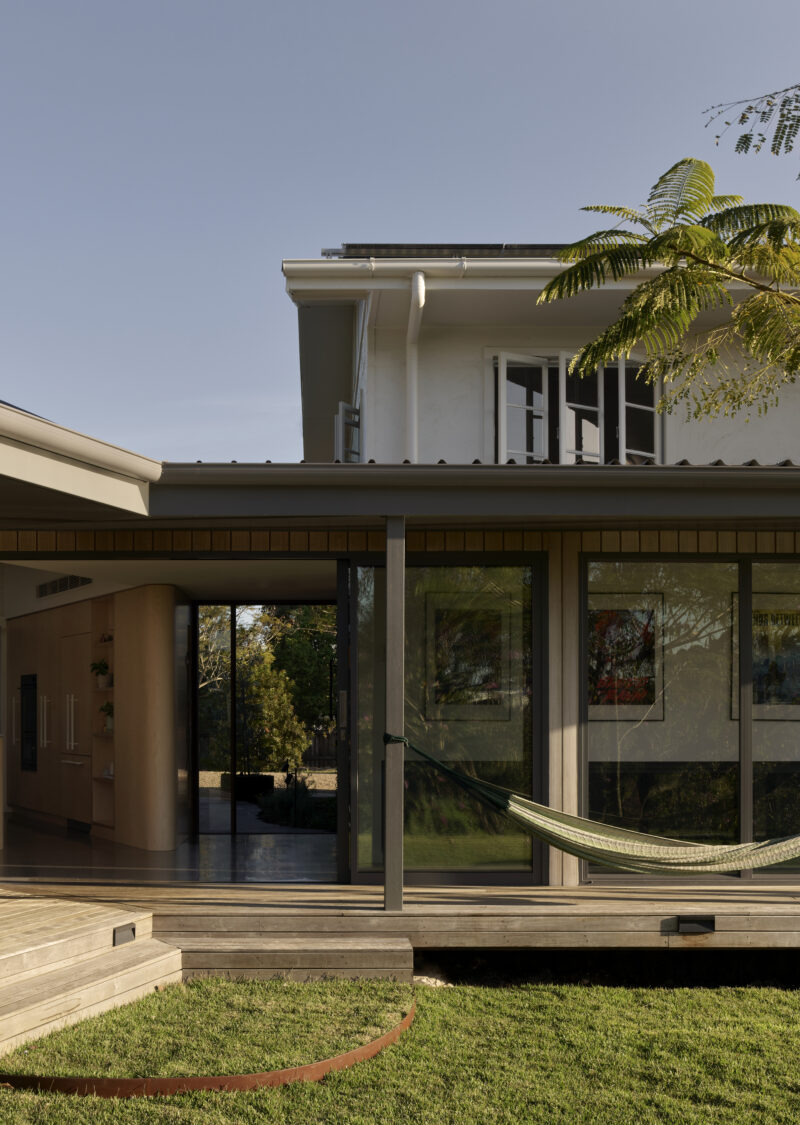
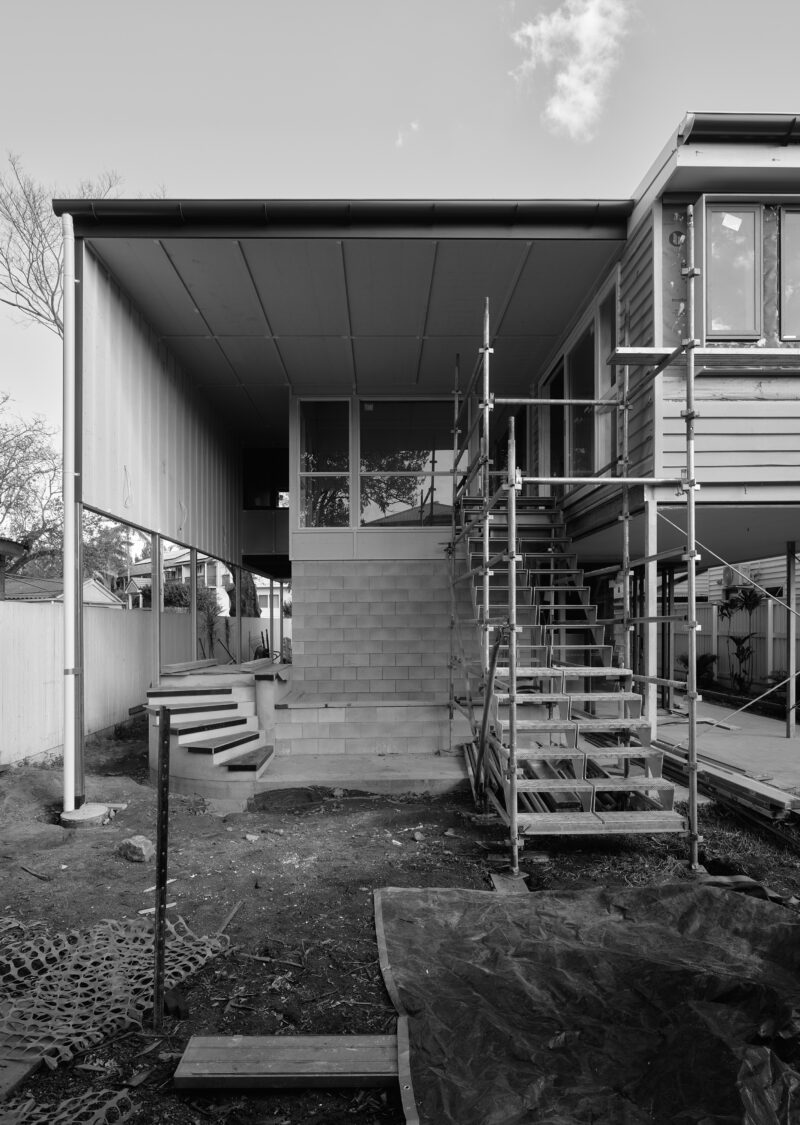
Paired spaces
Paired spaces are indoor and outdoor areas that work in unison to offer a natural and intentional spatial connection. These carefully considered pairs, such as a kitchen that opens to an outdoor dining area, similarly scaled indoor and outdoor living rooms, or a window that folds to connect inside and outside built-in seats, offer flexibility, freedom and ease of function.
At Tighty Whitey House, the kitchen is paired with an exterior dining room. The sliding glass doors and flush threshold allow the edge to disappear, and both spaces feel more generous through their connection to each other. At Nellie Street House, interior and exterior dining seats are gently separated by a bi-fold window. With the window open, the seats provide a shared experience and allow the clients to occupy the front of their house in different ways.
Image 1 & 6: Tighty Whitey, Kelvin Grove Image 7: Woah Nelly, Camp Hill (In Construction)
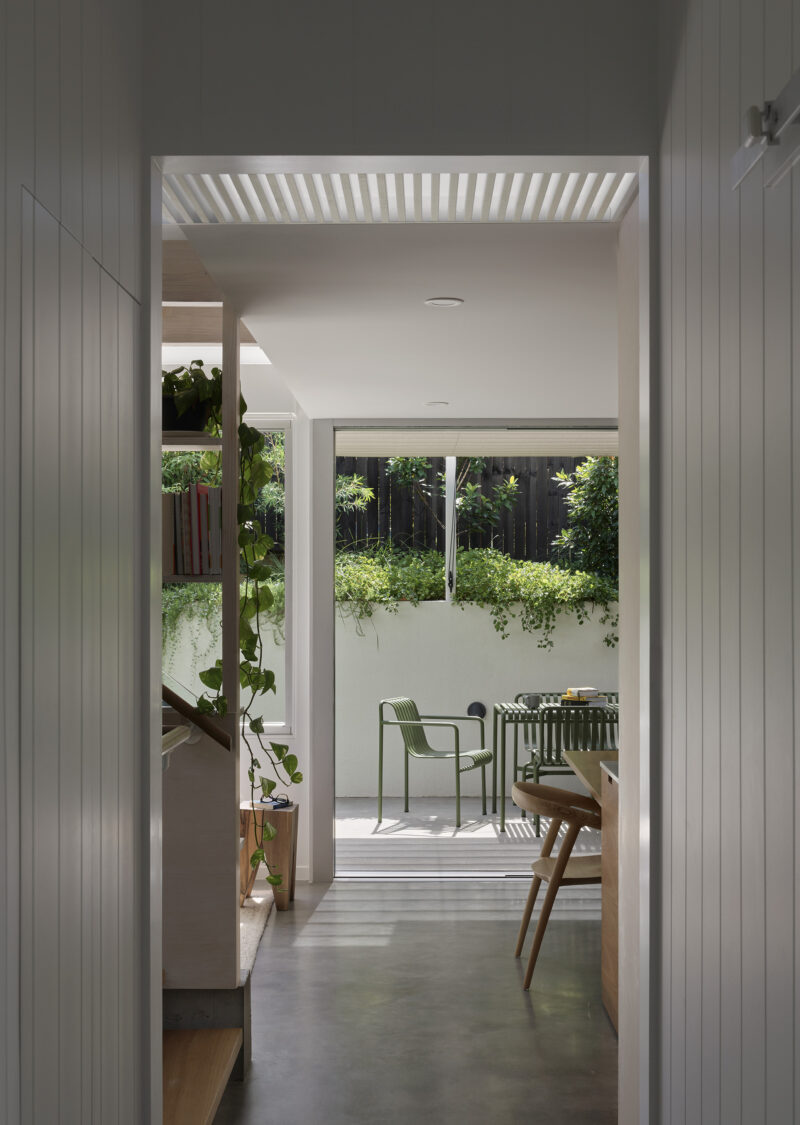
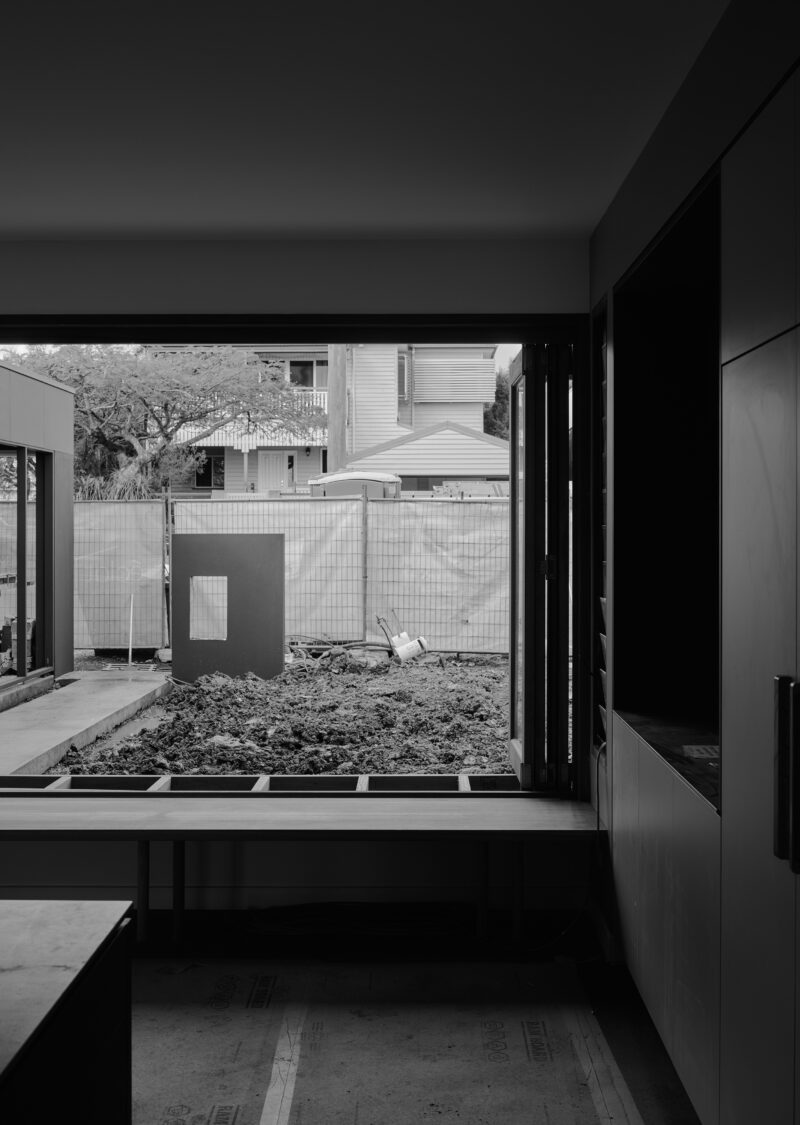
Our clients will tell you that our process of design does not start from the heroic exterior view and work its way inwards. Instead, it is inside out. We seek to foster meaningful connections between our clients and their landscapes in thoughtful, fulfilling and sometimes unexpected ways. The home emerges from a deep understanding of how our clients live in their spaces – both the indoor and outdoor ones.
Some projects will combine two or even three strategies in one home. In some, we are finding a way to transform the homes’ relationship with the outdoors in one, big bold move. Whatever the avenue for connectivity, in all we are pushing for a home deeply connected to its surrounds, fostering the health, wellbeing and joy of our clients, their families and guests.
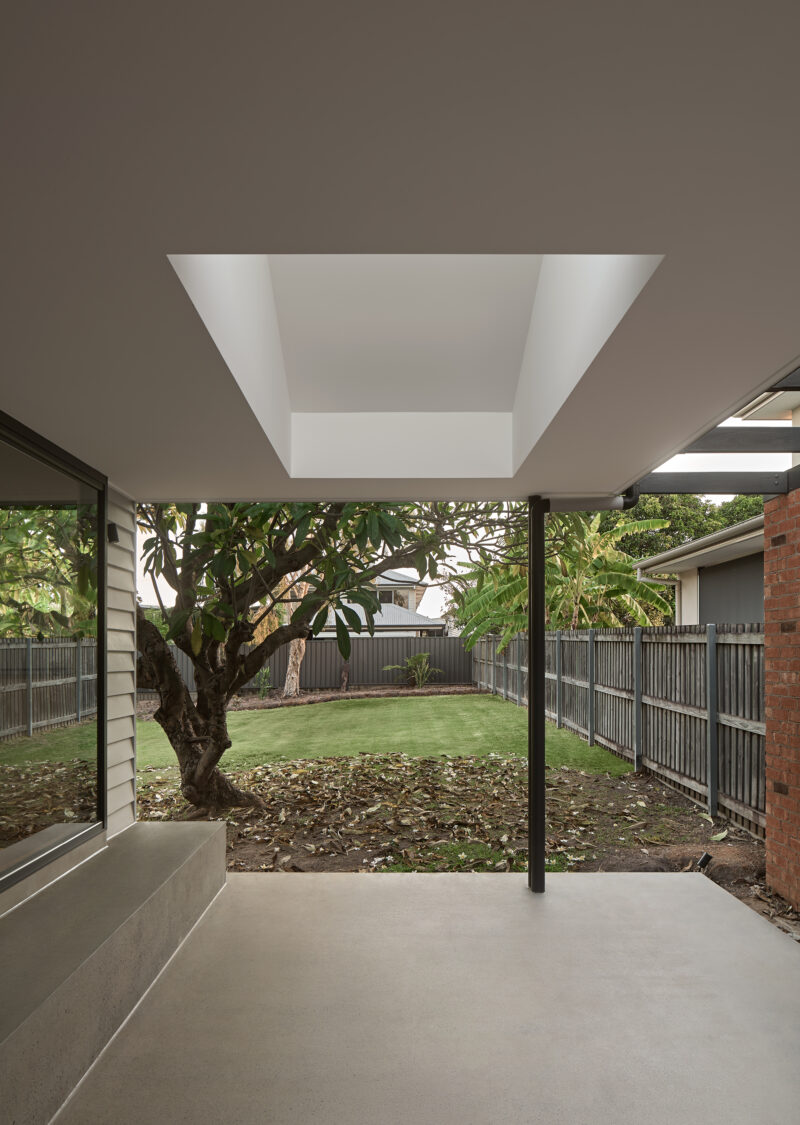
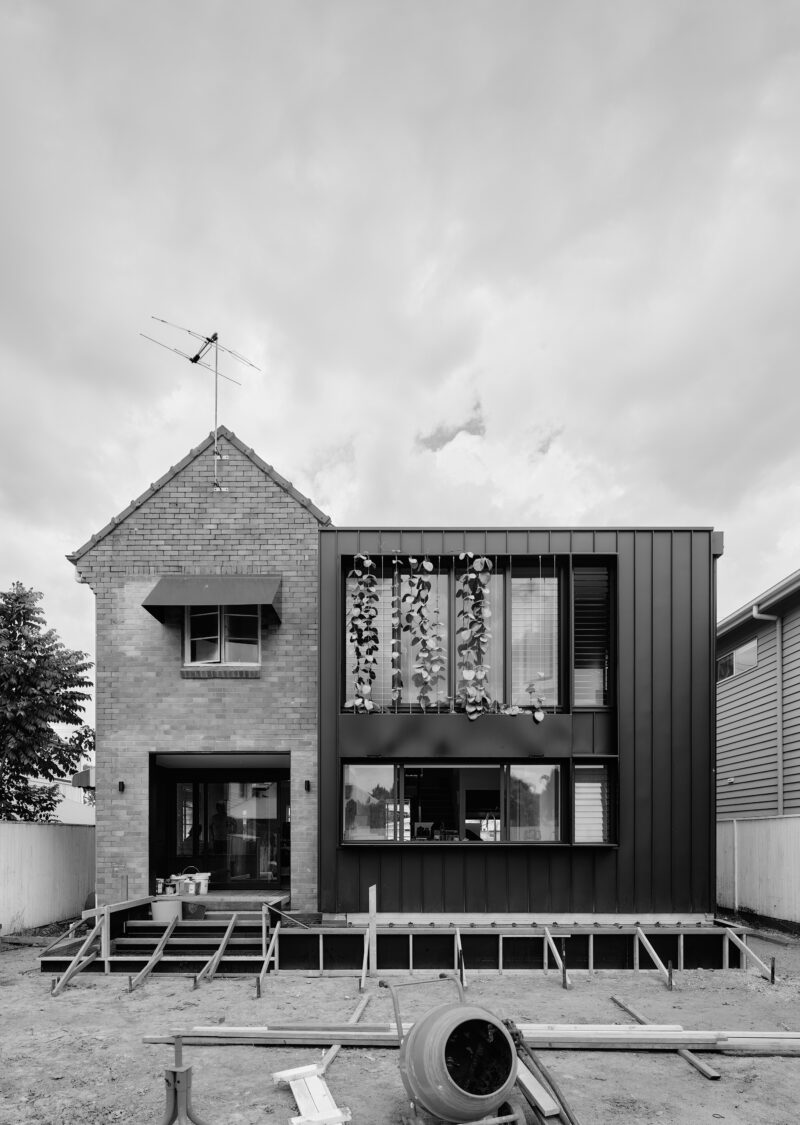
Above Image 8: Joels House, Morningside – Paired Spaces Image 9: Fairytale House, Wooloowin (In Construction) – Framed Spaces